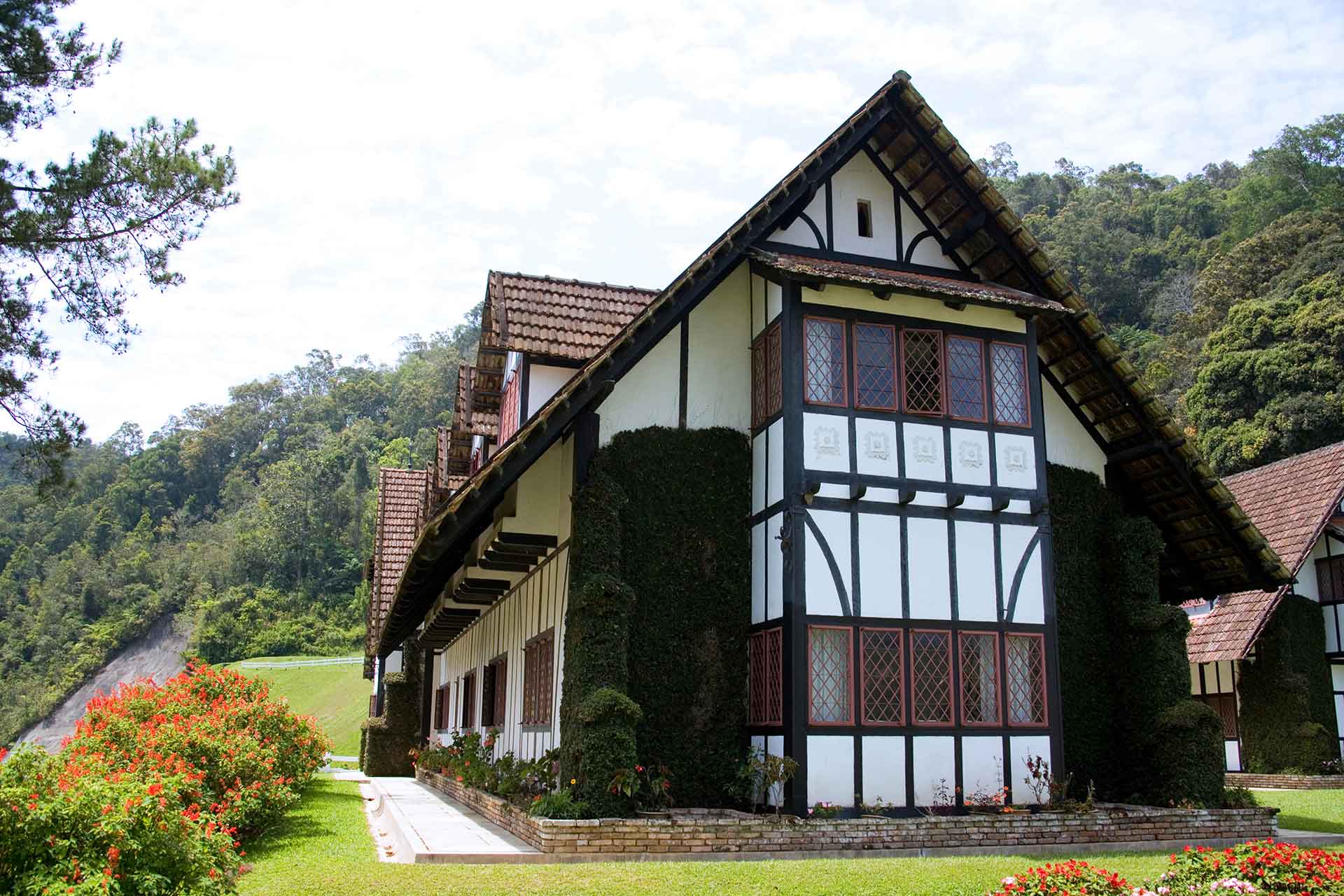
Did you ever wonder what style your house is? While each home has its own character, chances are it falls into one of these popular house styles of the United States.
1. Cape Cod: Cozy Coastal Charm
A popular house style in the 1930s, the Cape Cod has a steep roof with horizontal wood siding and hardwood floors. The finishable attic space makes the living space expandable, which is a much-needed feature.
If you’re fortunate enough to own a Cape Cod from the 30s, then chances are you have a cozy little home, perhaps even fewer than 1000 sqft–not including the attic. But like many homes, Cape Cods have gotten bigger over the years in places where large house styles are the norm. They can be quite expansive while retaining Cape Cod features.
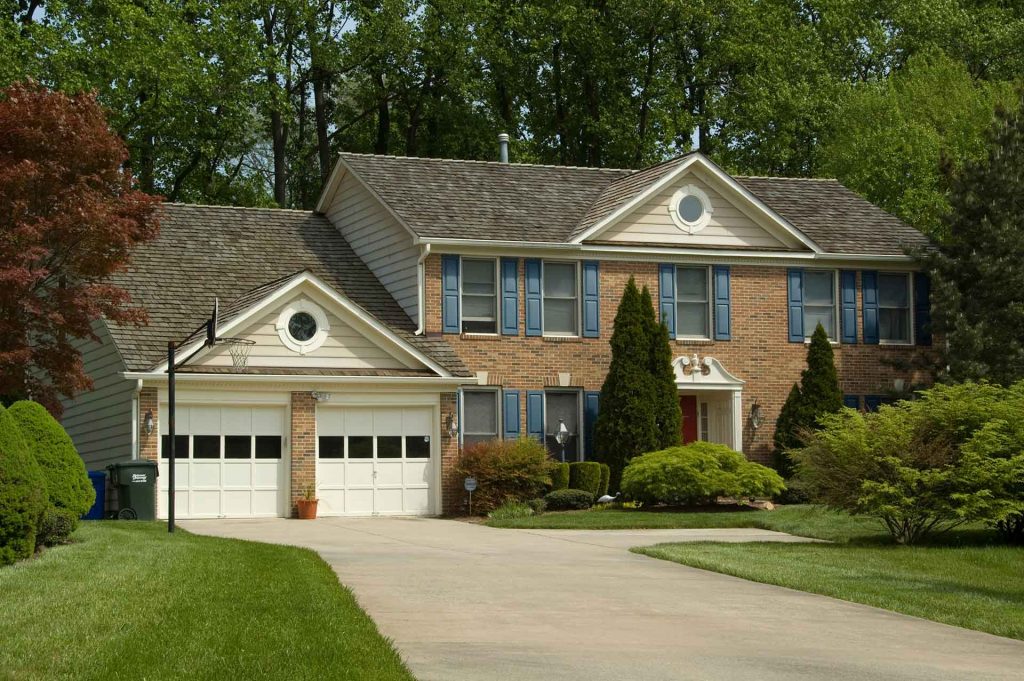
2. Colonial: Classic Symmetry and Enduring Elegance
Colonials were the house style of the late 1800s, and many have been preserved, albeit updated for today. A colonial is typically two to three stories and may have a large front porch — complete with rocking chairs. It can have a brick or wood exterior with large windows, letting in a lot of light.
A distinctive feature of this house style is that all bedrooms are up the stairs in most cases. The bottom floor is reserved for the kitchen, pantry, mudroom, living room, den, and other shared spaces.
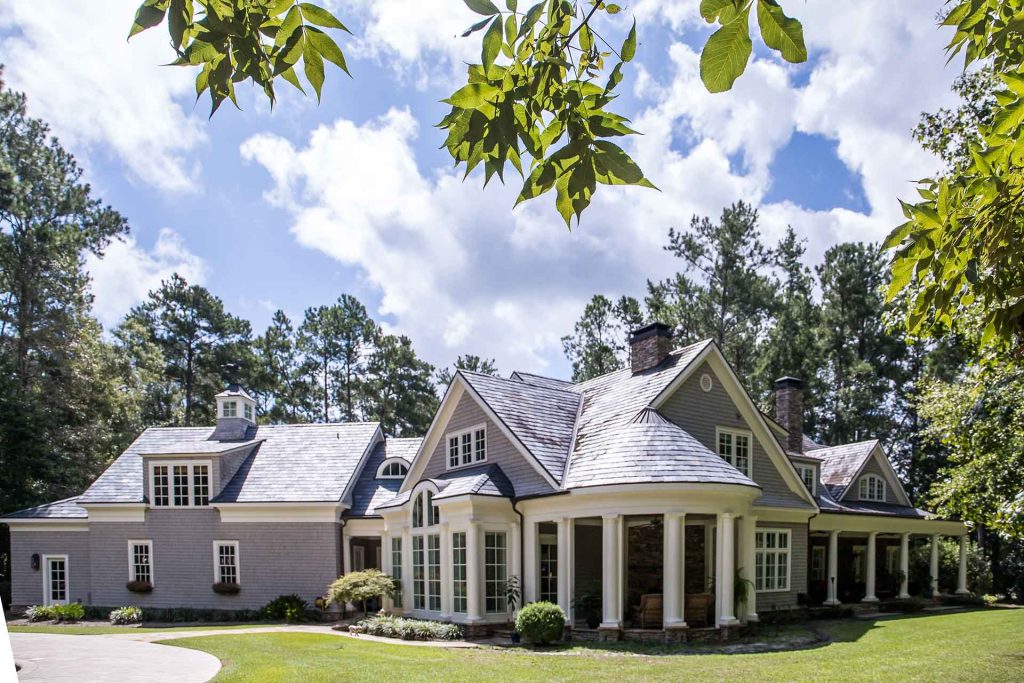
3. Country French: Rustic Sophistication
The Country French house style seeks to replicate a French home style from the 1700s. These expansive homes often include multiple steep roof arches with windows in the roof that lead to upstairs bedrooms or bonus rooms. Windows tend to be narrow and may have functioning shutters.
The interior is often stucco with visible timbered frames. The curb appeal on these house styles is typically second to none, with distinctive landscaping, columns, stone, and paving stones.
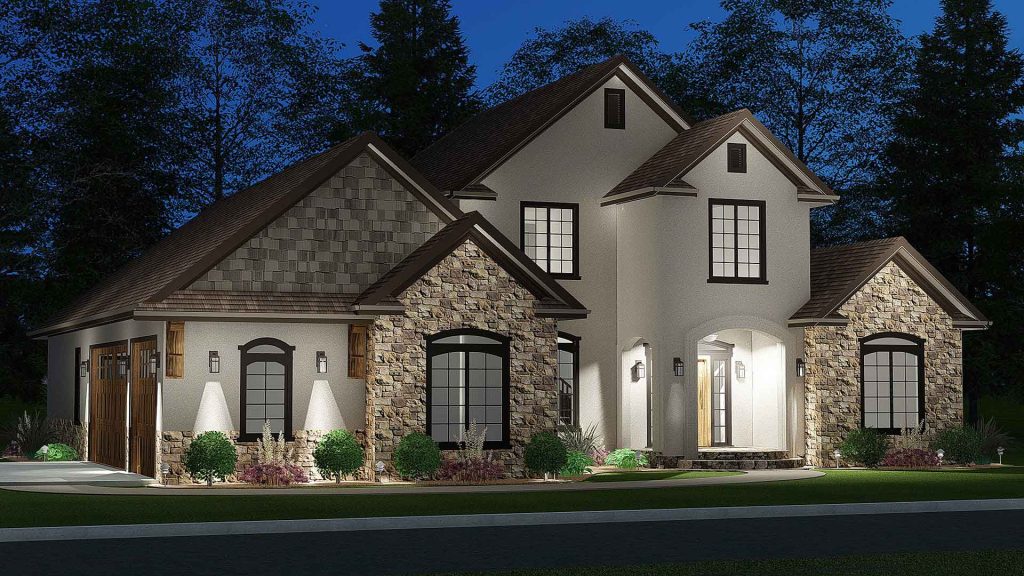
4. Victorian: Whimsical Details from the Queen Anne Era
Also called the Queen Ann style, Victorian house styles date back to the late 1800s through the early 1900s when the style of Queen Victoria expanded from England around the world. These homes are often seen as charming and include intricate features, colors, and textures.
If the interior is true to the original Victorian era, you may have floral or pastel wallpaper, charmingly-imperfect wood floors, and many intricately-designed rugs. Ornamental banisters and other elaborate indoor features may also add dimension and warmth to the space.
But like many house styles, current builders use these classic looks while appealing to modern tastes and comforts.
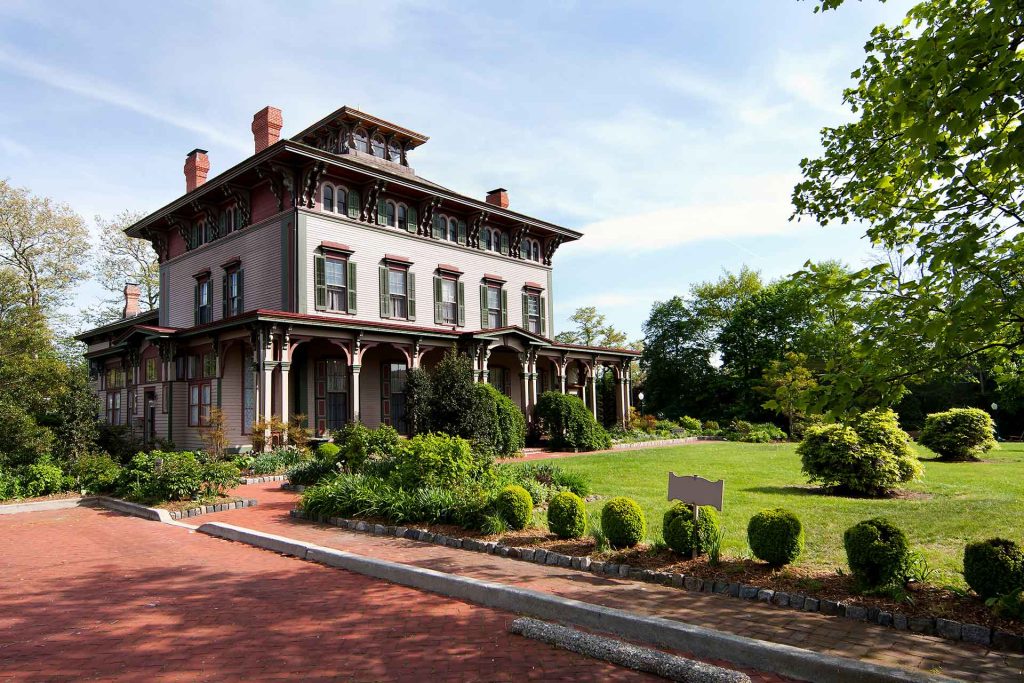
5. Tudor: Medieval-Inspired Character with Steep Gables and Timber Accents
The Tutor house style dates back to the 16th Century and the Tudor Dynasty in England. Today’s Tutor is loosely based on the homes of the new middle class during this period. They have distinctive medieval-like features.
These house styles have distinctively sloped roofs countered by two or more sloped gables facing forward. They are often brick with decorative stone windows and door edges. One way you’ll always recognize a Tudor is by the use of dark, decorative beams, usually vertical combined with diagonal, accenting the outside of the home.
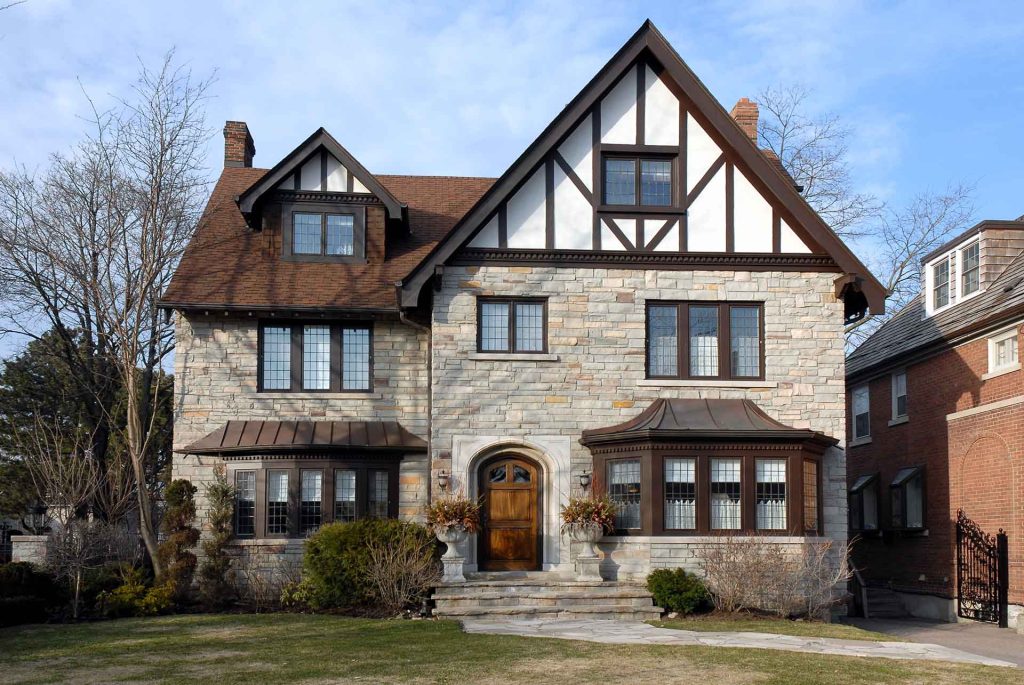
6. Cottage Style: Storybook Warmth in a Compact Footprint
Medieval England once again influenced U.S. house styles in the 20s and 30s with the cottage style, a cozy home that may look like something out of a storybook. It has a steep roof with counter-crossed front-facing gables, arched doorways and brick, stucco, or stone exterior.
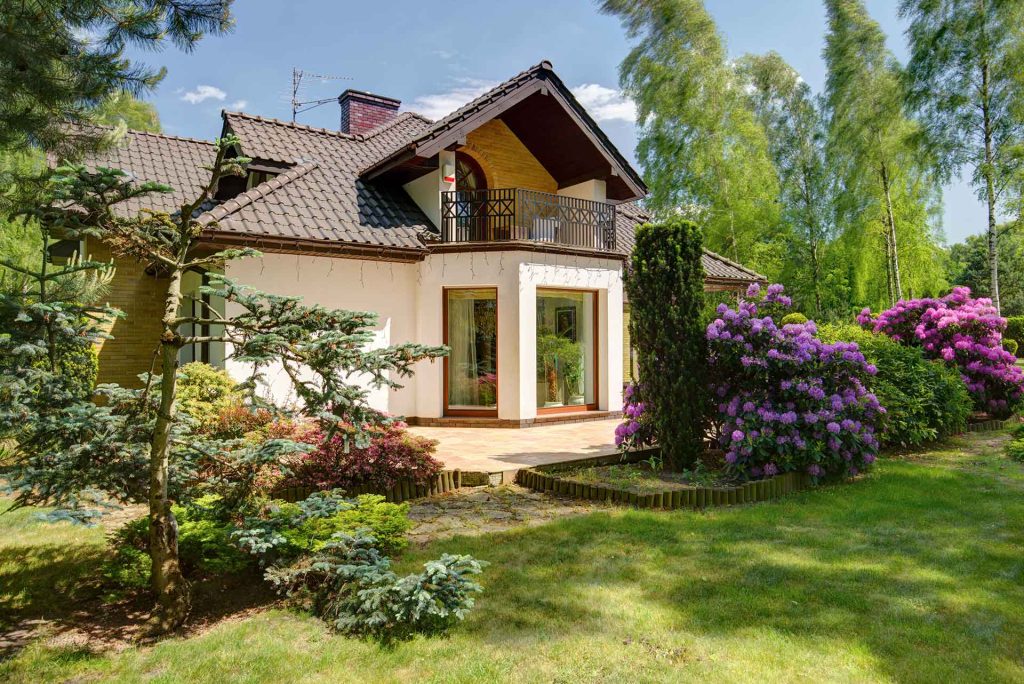
7. Craftsman: Handcrafted Beauty Rooted in Functionality
Also known as a bungalow, Craftsman house styles are practical and pay great attention to the art of woodworking. These homes may have built-in shelves and storage benches, ornate woodwork, decorative beams and columns, and other features that showcase woodworking at its finest.
Like Cape Cods, they also have unfinished space in the attic for those who want to expand their living space.
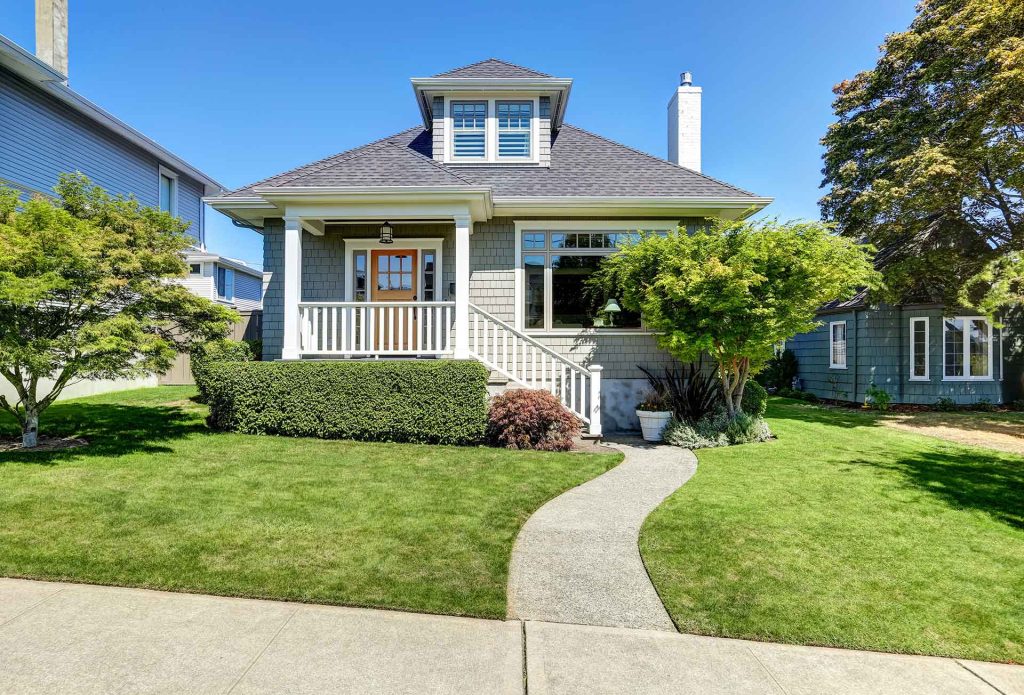
8. Mediterranean: Sun-Kissed Living with Courtyards and Stucco Walls
These Spanish-inspired house styles are common in the Southwest and the Western U.S. They often have red tile roofs and a U-shaped floor plan or central courtyard, which makes the outdoor space inside the U or courtyard bearable in hot, desert climates because the home shades it. You may also have a fountain and garden as well as stucco walls.
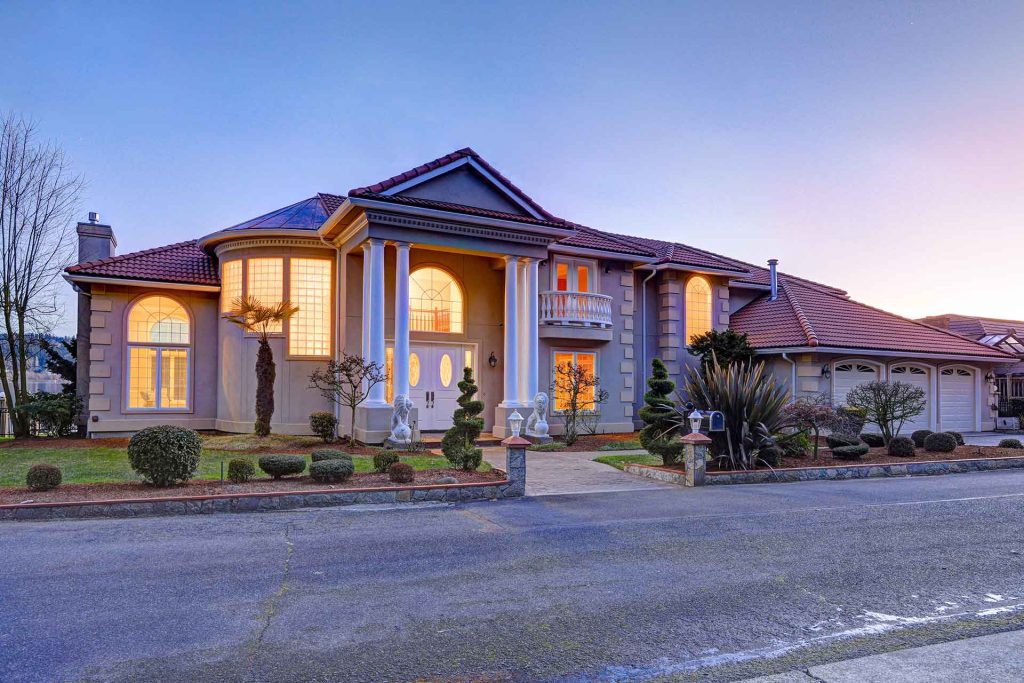
9. Traditional Ranch: Low-Maintenance Living
Ranch house styles are ubiquitous in the Southern and Midwestern suburbs. Although they have been around since the 30s, many builders and city planners in the 50s through the 2000s adopted this practical style.
They typically include simple one-story floorplans. One of the great features of a ranch is how easy it is to add to the home. Because they don’t have intricate features, adding a bonus room to the back of the house could look like it was part of the original design with little effort.
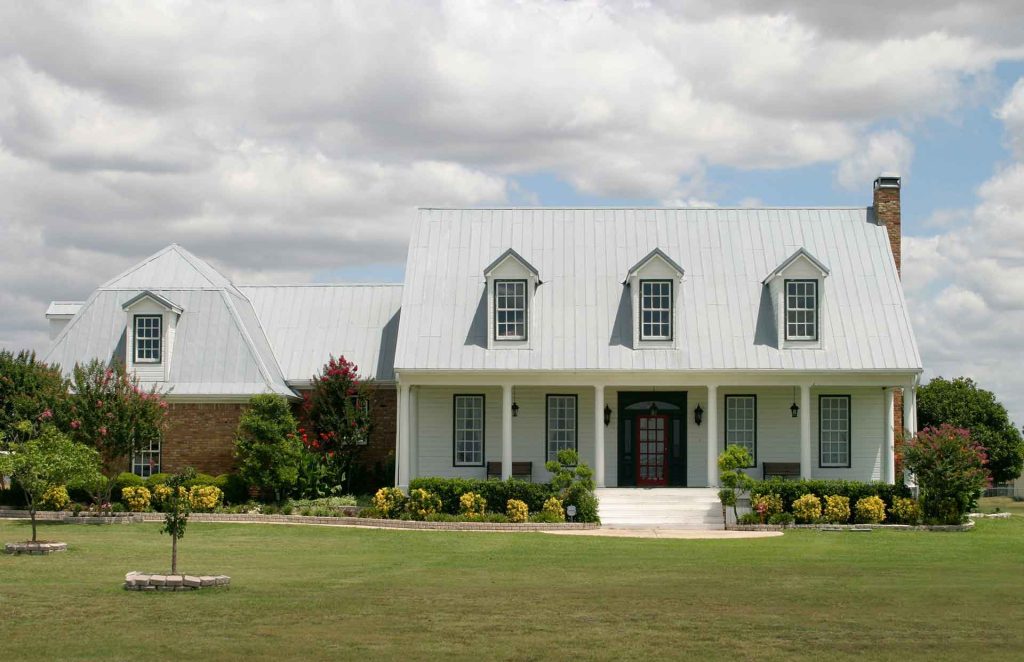
10. Contemporary: Sleek, Modern Lines with a Forward-Thinking Feel
These house styles tend to look sleek and “futuristic” even if the home is 60 years old — probably because this design has been so prominently featured in futuristic movies for decades.
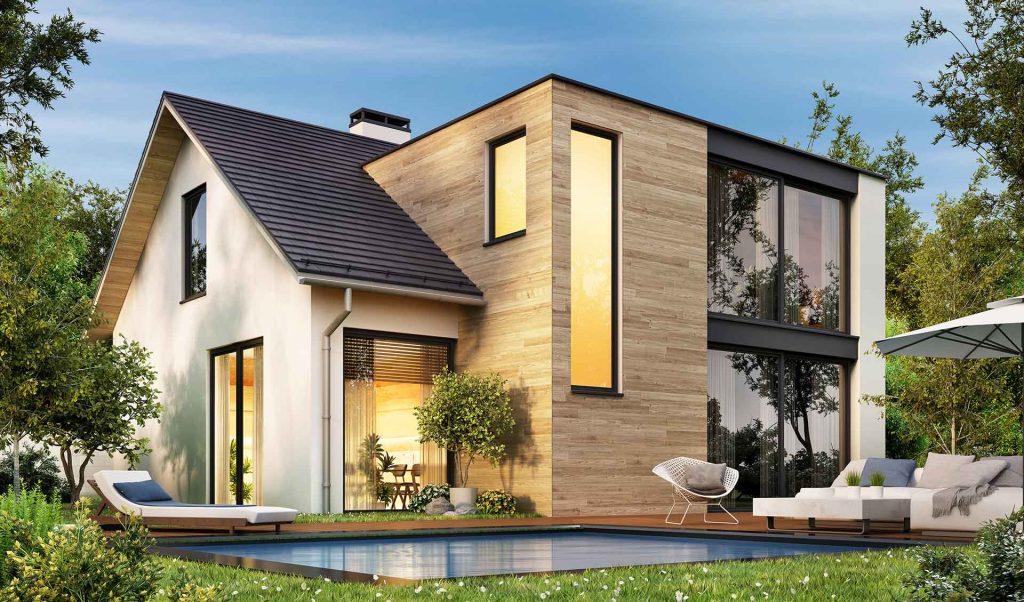
Each of these house styles tells a story — about history, geography, craftsmanship, and lifestyle. Whether you’re drawn to the clean lines of a contemporary home or the nostalgic charm of a cottage-style house, understanding different house styles can help you choose (or appreciate) a home that suits your personality and way of life.
Featured image by Sundry Photography – stock.adobe.com



