
A galley kitchen can give you a whole lot of utility in a small package, but it definitely needs to have all the right elements to ensure that your cooking adventures succeed. What better way to make the space work for you than a galley kitchen remodel? With a full redesign from floor to ceiling, you can enjoy the kitchen of your dreams without the need for a large footprint. Here is what you need to know to start this project.

A galley kitchen is a narrow kitchen that is shaped like a narrow corridor with shelves, cabinets, and appliances on both sides of the walkway. Both sides may open up into the living space, or one end could be closed off with a wall or pantry.
Since a narrow kitchen has a small footprint, it is perfect for houses with minimal square footage. It also works well as a secondary kitchen in a mother-in-law apartment or guest house.
Pros
Cons
As you dream up your ideal galley kitchen design, you will have all the information needed to hire a general contractor to handle the project. Using your vision of the final results, they can provide you with a timeline and estimate, including materials and labor costs.
If you are ready to start your galley kitchen remodel in Los Angeles, it is time to open up the conversation with a professional and start finding your key solution.
We can help you design the perfect layout and select all of the right finish materials, like quartz, marble, laminate, wood, and stainless steel. Then, we can perform the renovations, install your appliances, and even help with decorating. So, give us a call today for a free estimate!. If that sounds good, then you are in luck, because our team at Oasis Builders specializes in galley kitchen makeovers!

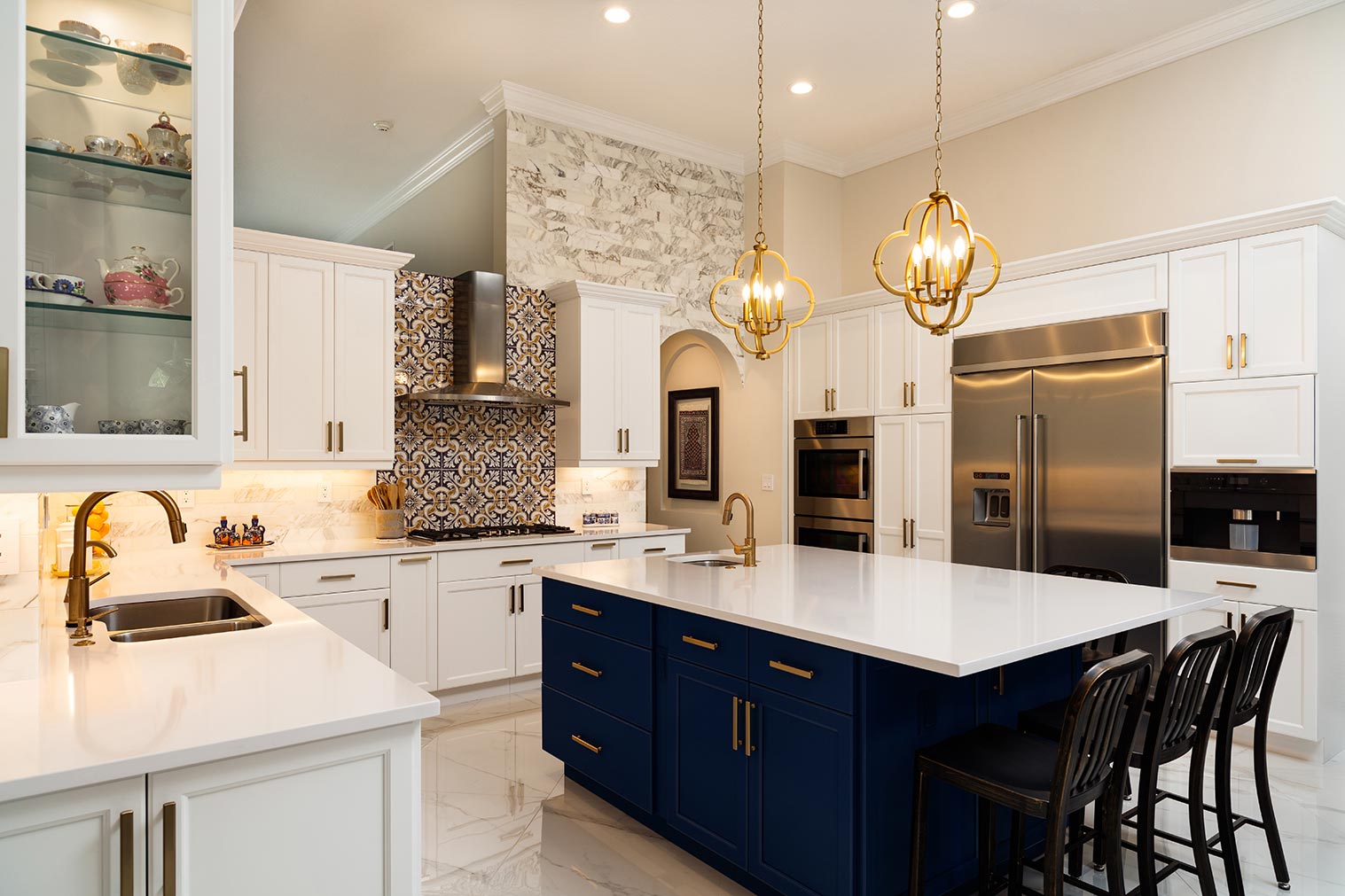
You can maximize your walking space without impacting your work area by installing narrow cabinets on one side of your kitchen. Above those cabinets, put in open shelves that let you keep all the spices, tools, and other items that you use the most.
Huge farmhouse sinks do not work well in these kitchens, so go with a smaller one instead. Beyond that, make sure it is an undermount model that will not take up any precious counterspace when installed.
Installing bright white lighting can make your kitchen look bigger and provide the proper illumination for all of your tasks. Install lighting under cabinets, along the backsplash, and overhead to eliminate shadows and to keep the space looking its best.
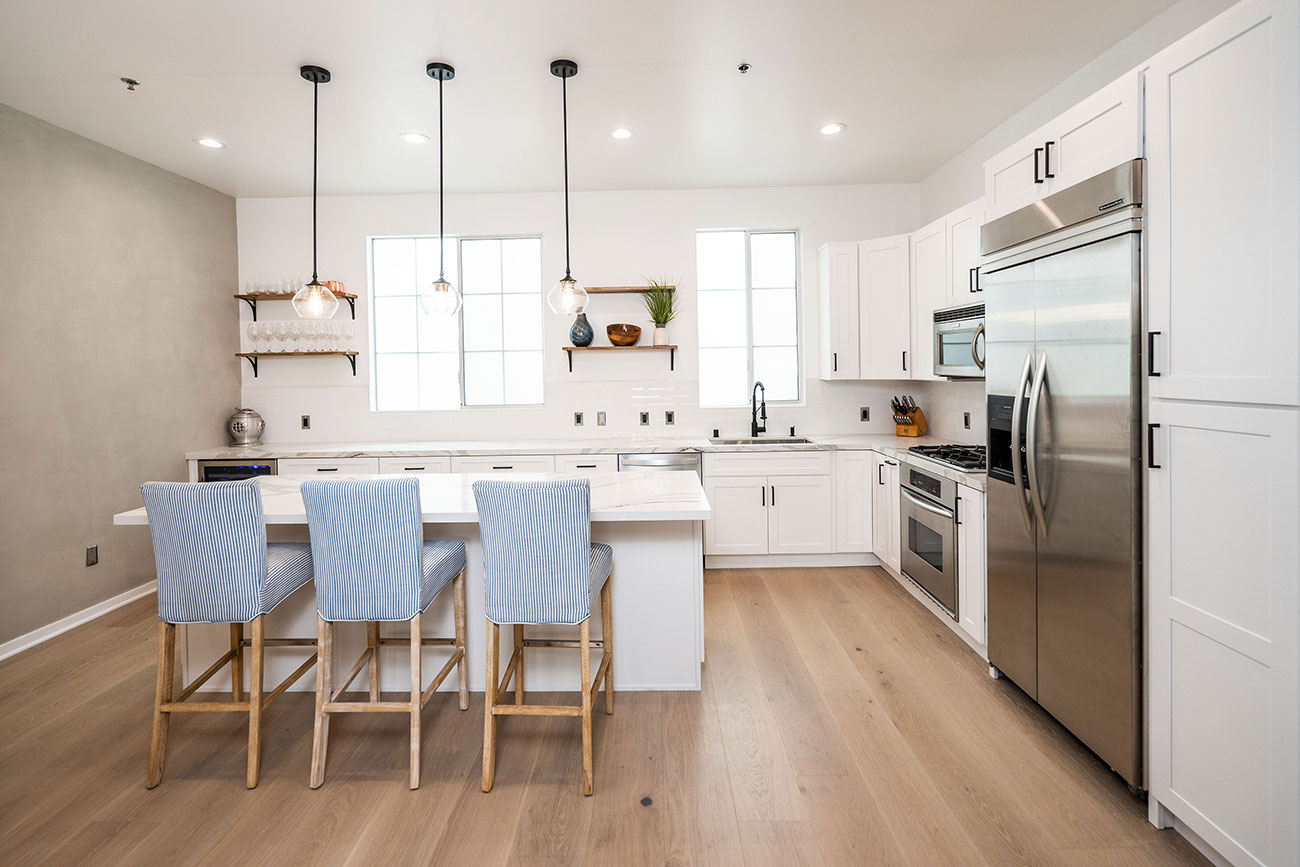

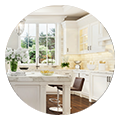
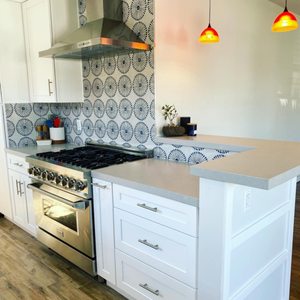
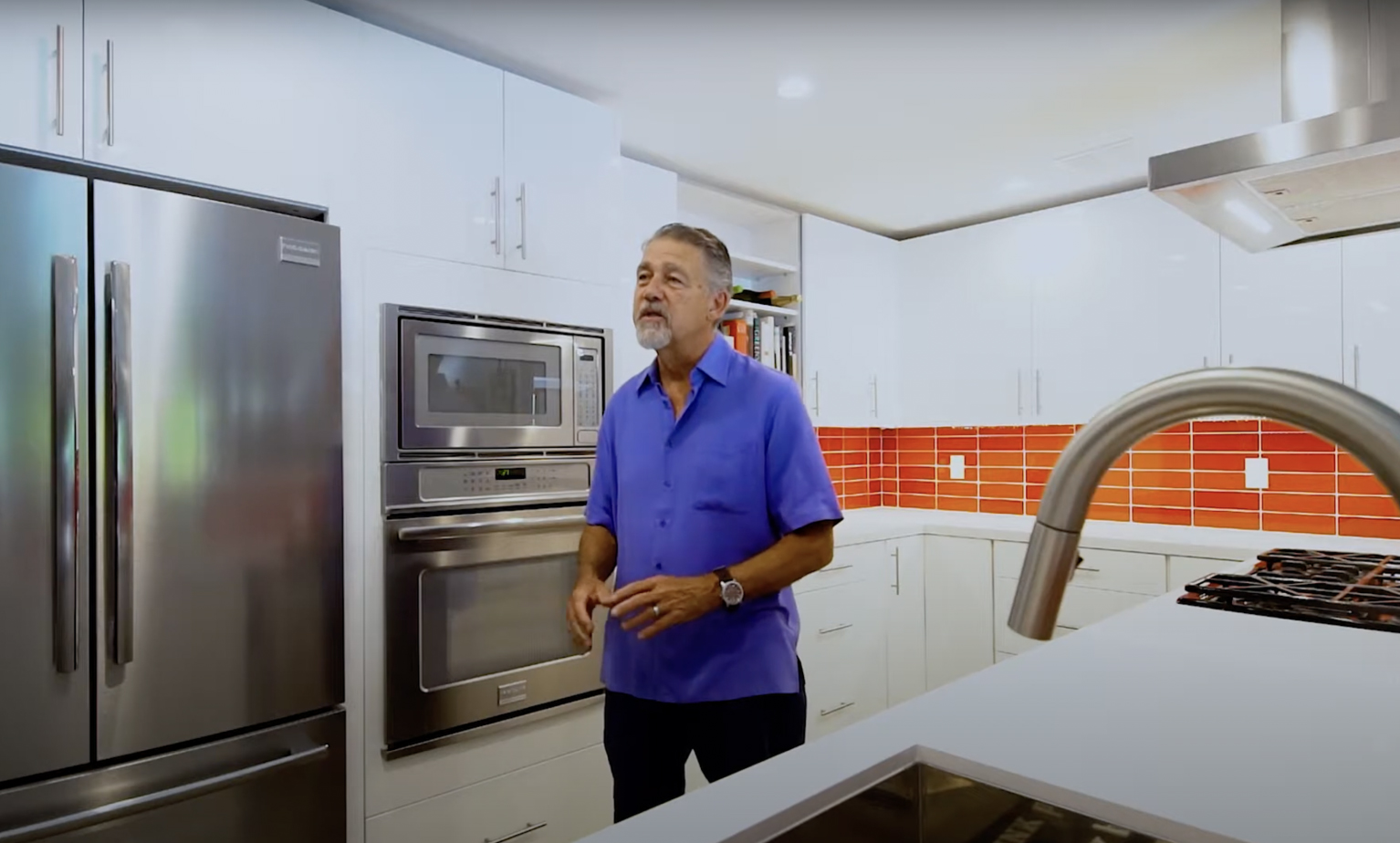
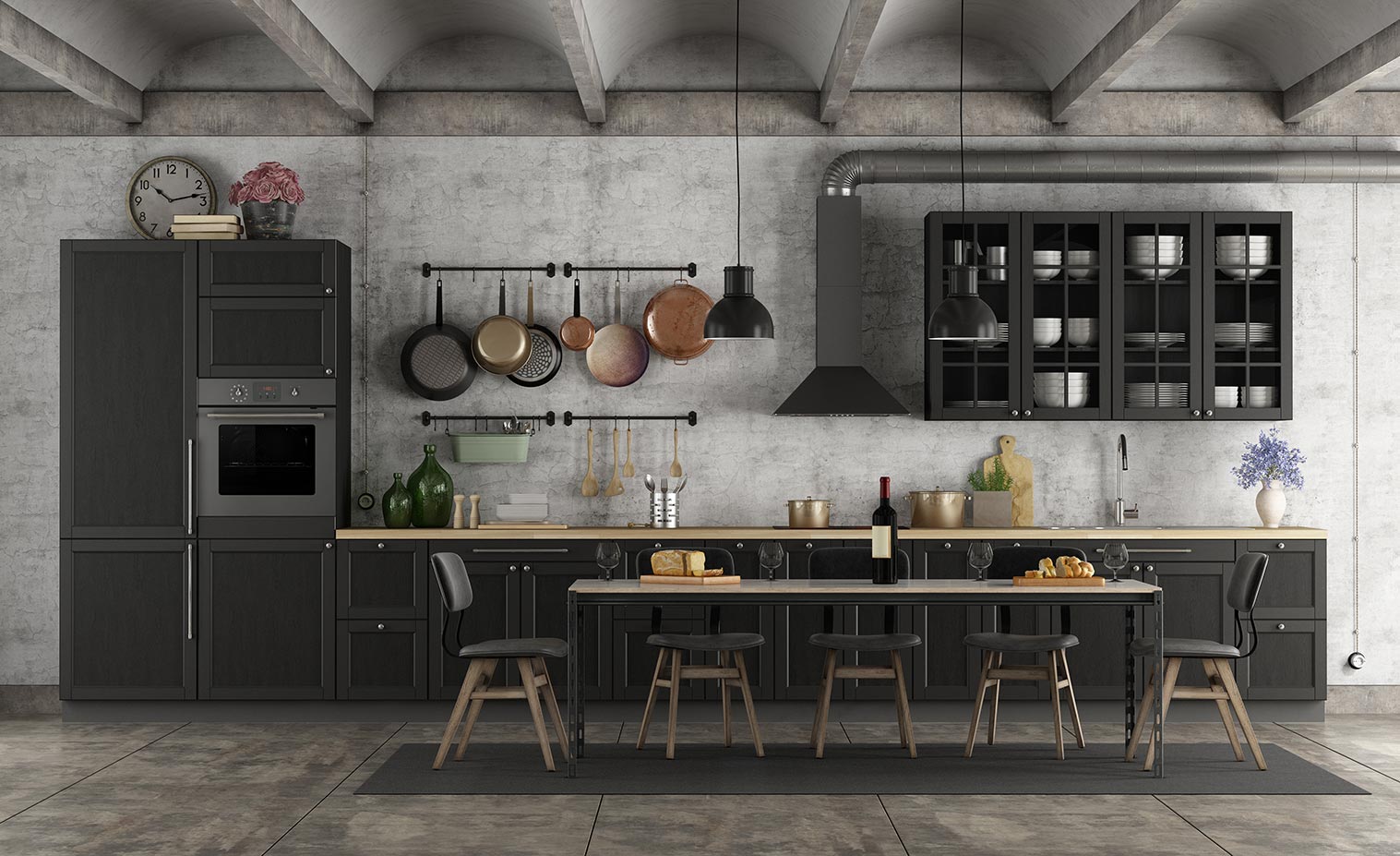 How to Plan a Kitchen Remodel: Cost and Ideas
How to Plan a Kitchen Remodel: Cost and Ideas
As nice as it can be to picture the end results without all the messiness in between, a kitchen remodel is a major (sometimes daunting) project. Before you jump in, it helps to know the basics. From the logistics to the budget to the layout, learn more about how to plan for it all. Renovation…
Continue reading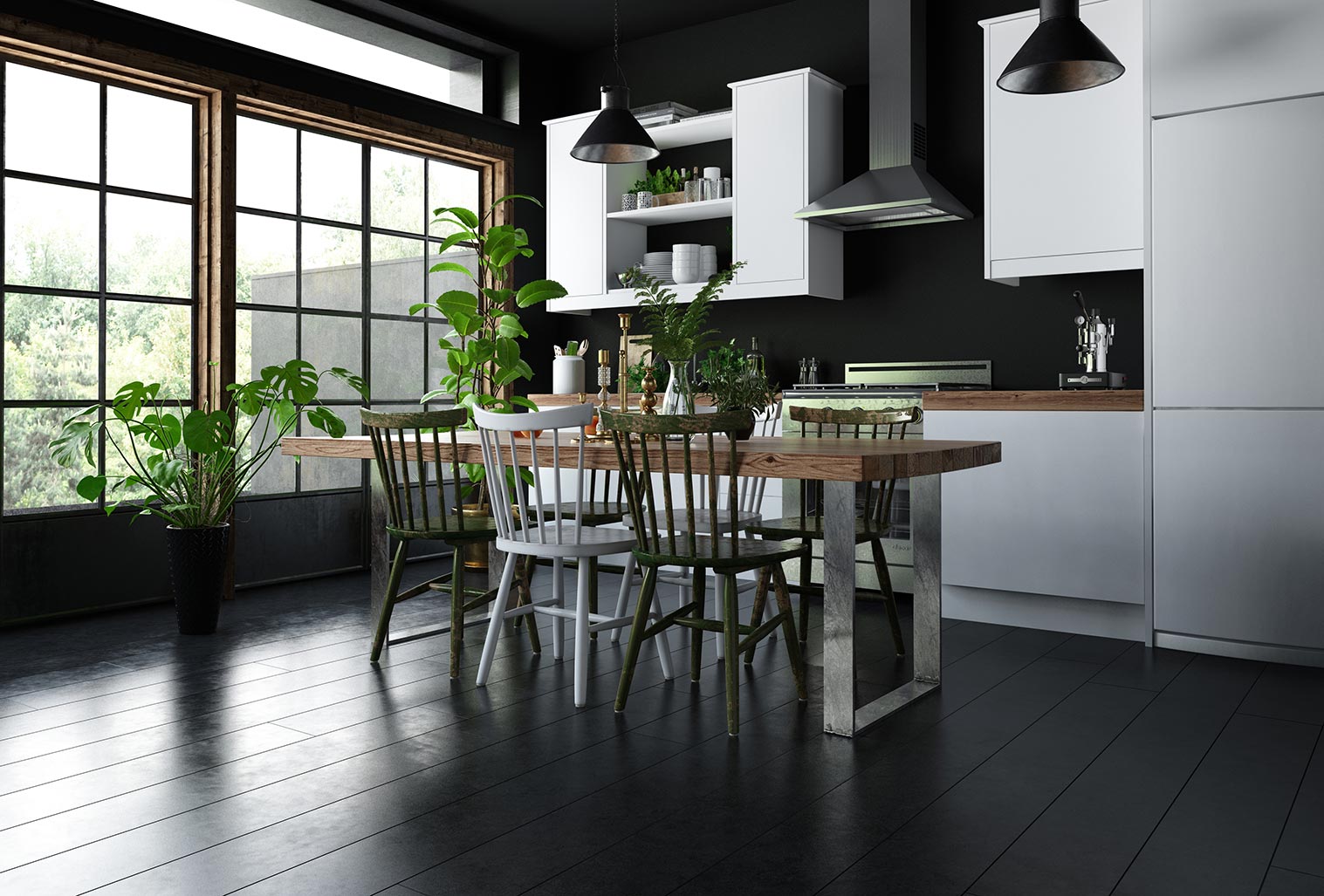 Wow Kitchen Design Ideas
Wow Kitchen Design Ideas
Love your kitchen but hate its design? You’re not alone. Kitchens and baths have always been top-selling points for home buyers looking for the perfect investment. And if these areas are outdated or awkward, most buyers will pass. If it’s time to pump up the pizzazz in the heart of your family’s home, try these…
Continue reading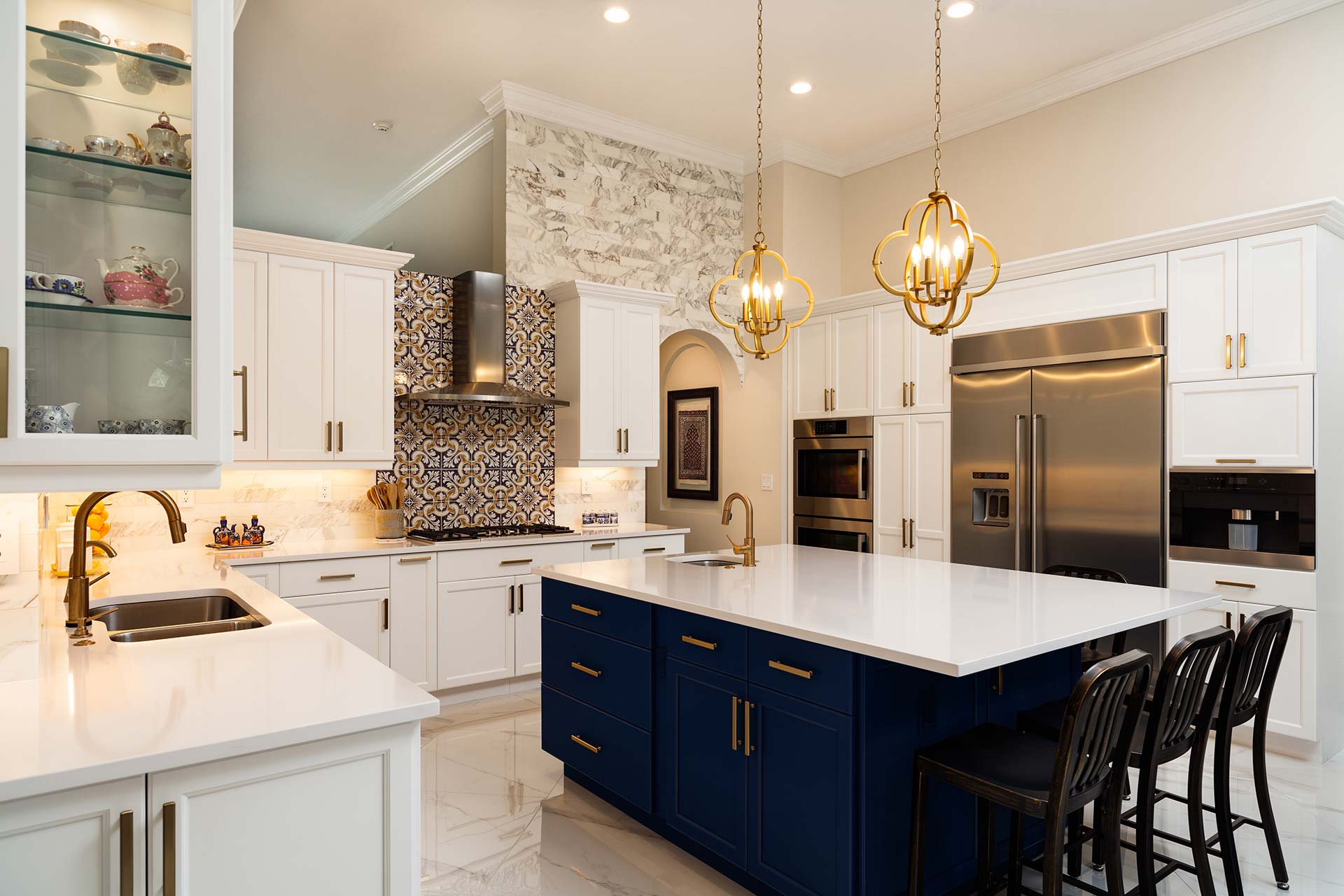 How to Choose Kitchen Floor Tiles
How to Choose Kitchen Floor Tiles
The kitchen seems to be a natural fit for tile flooring. Tiles are not only durable and resilient to heavy foot traffic and stains, but the tiles can be a critical part of the overall kitchen design. Kitchen floor tile ideas abound, so just one look at the many ways to use tile in your…
Continue reading