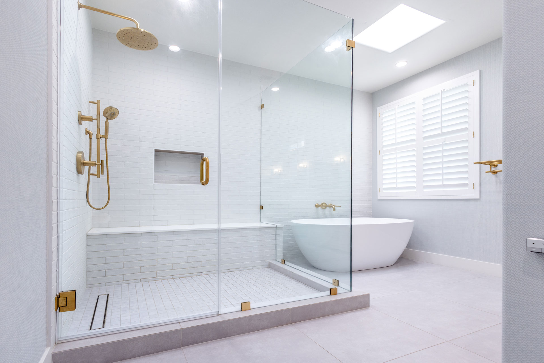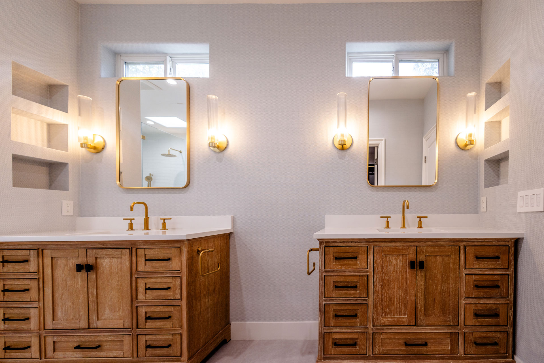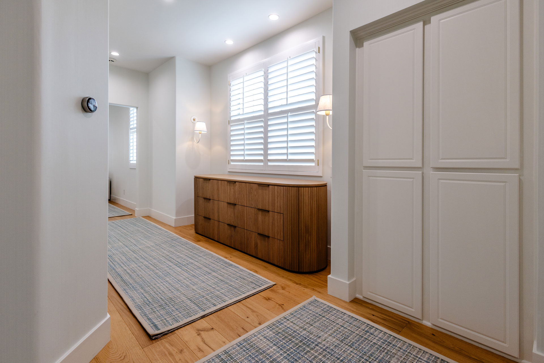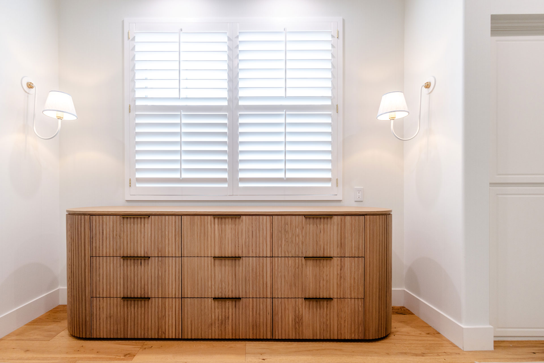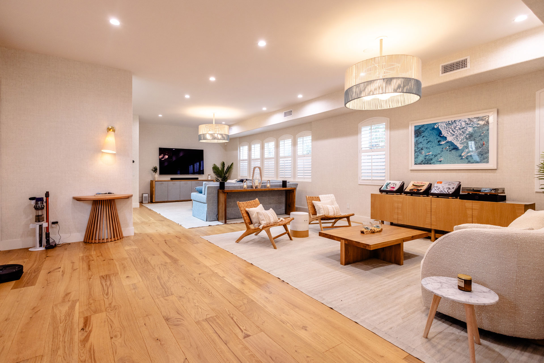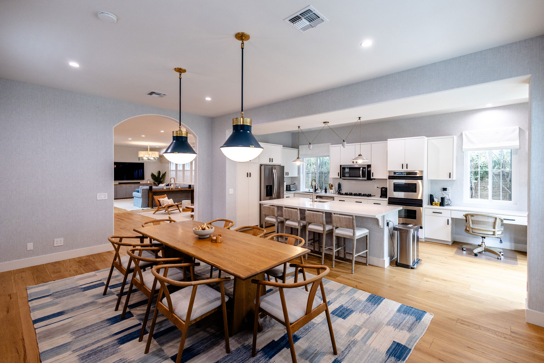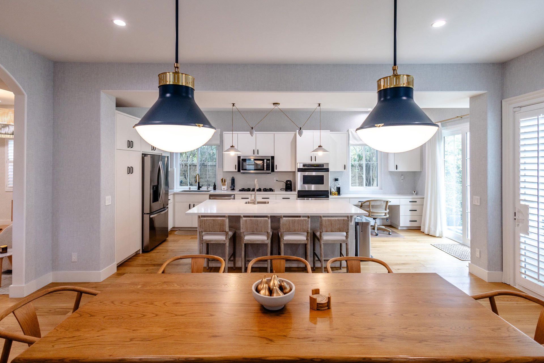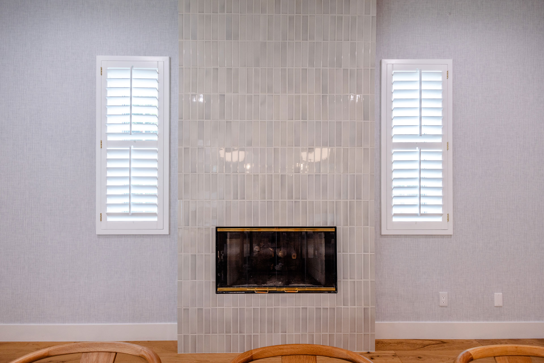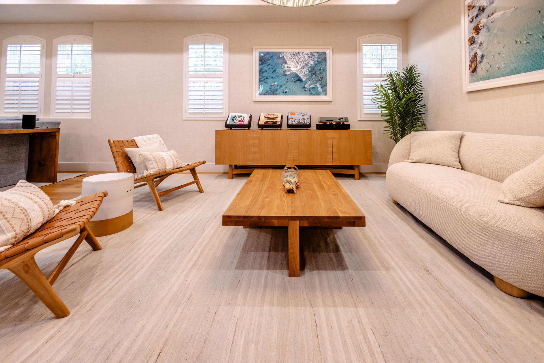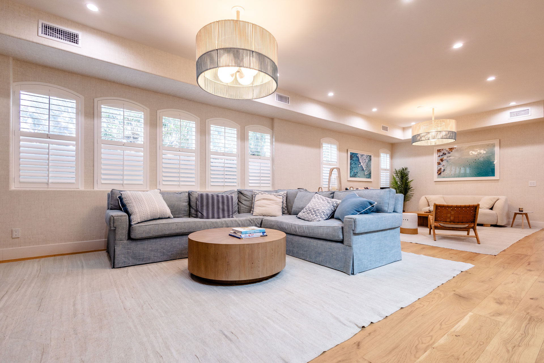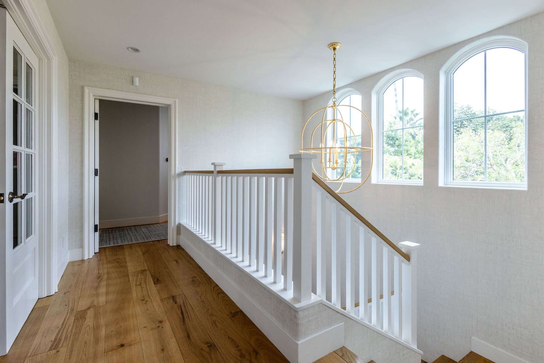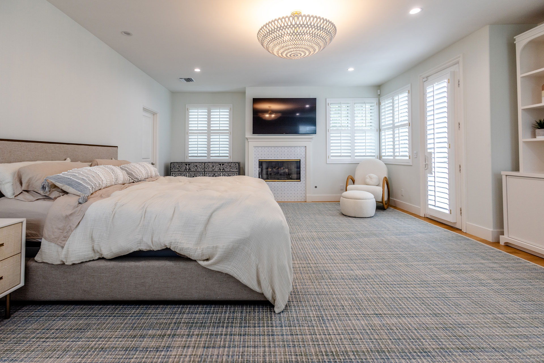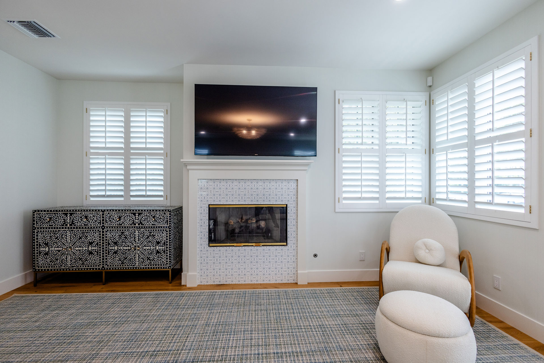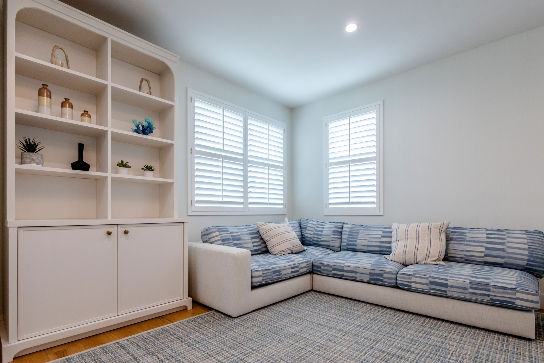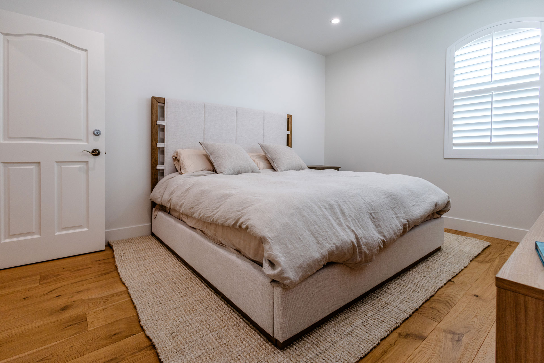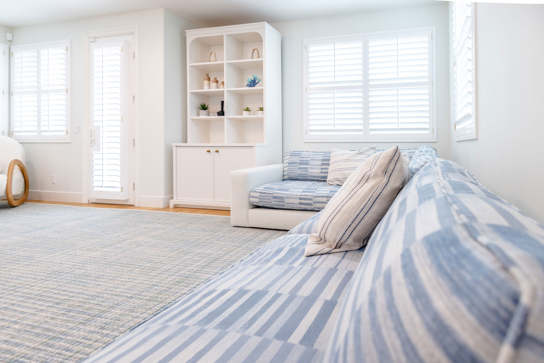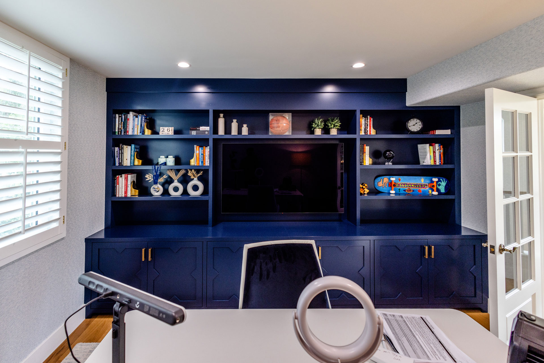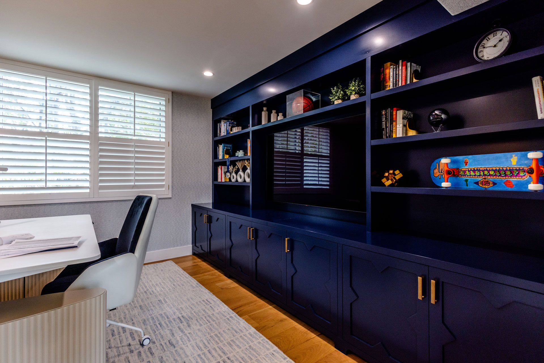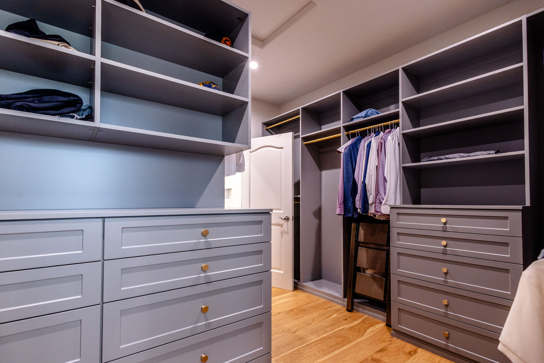Harbor Crossing Lane, Marina del Rey
About the project
This Marina Del Rey remodel blends warm modern lines with a relaxed coastal feel across the entire home. Three redesigned bathrooms now feature soft textures and clean forms that bring quiet luxury into everyday routines. The bedrooms received refined updates that create a calm, natural palette throughout, while a new office and primary closet add function without sacrificing style. Every space feels intentional, comfortable, and grounded in the effortless ease of California coastal living.
- Scope of Work: Full interior remodel with three bathroom renovations, bedroom updates, office build-out, and custom storage solutions
- Duration: 11.07.2022 – 02.15.2023
- Completion: 2023

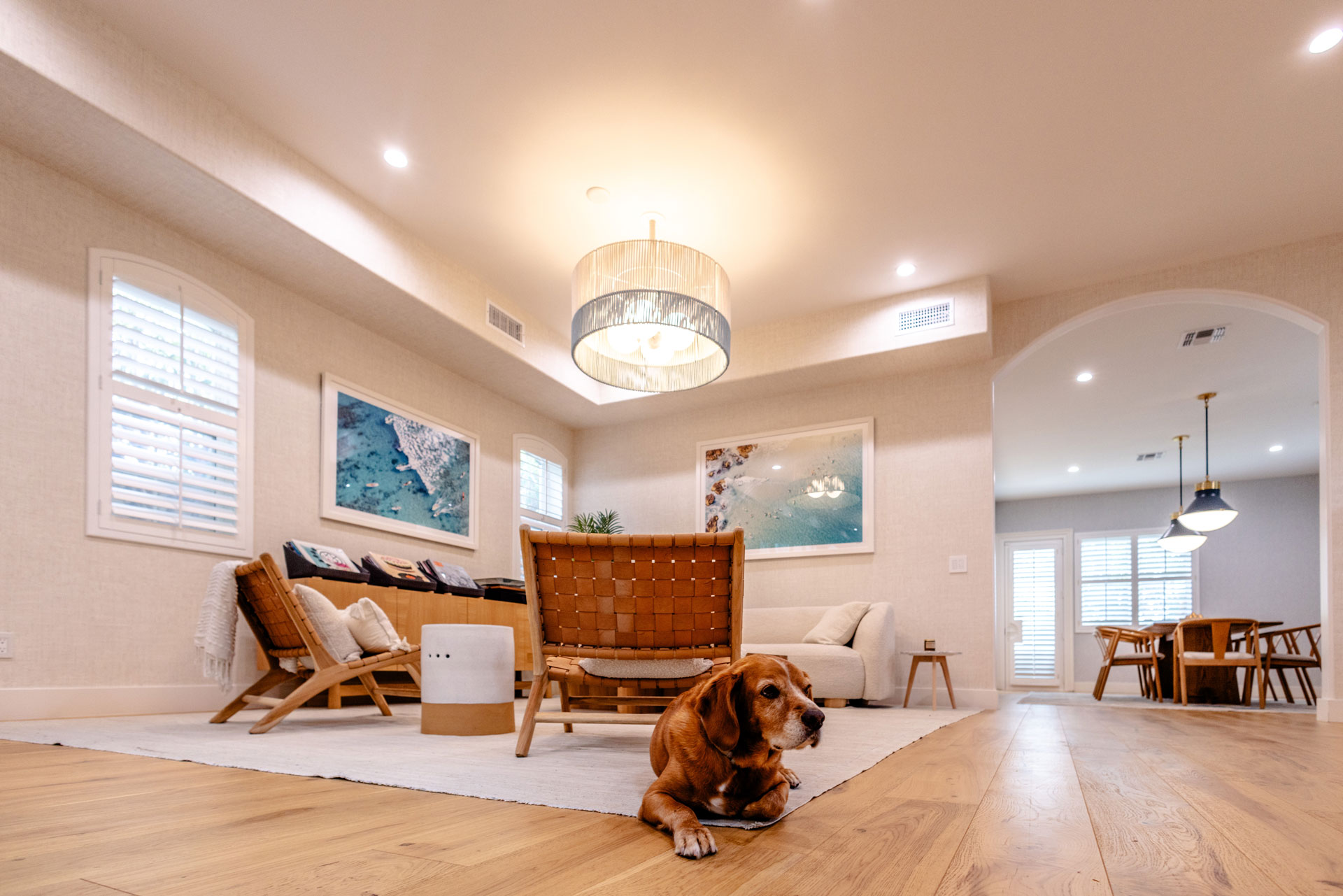
Before Remodeling
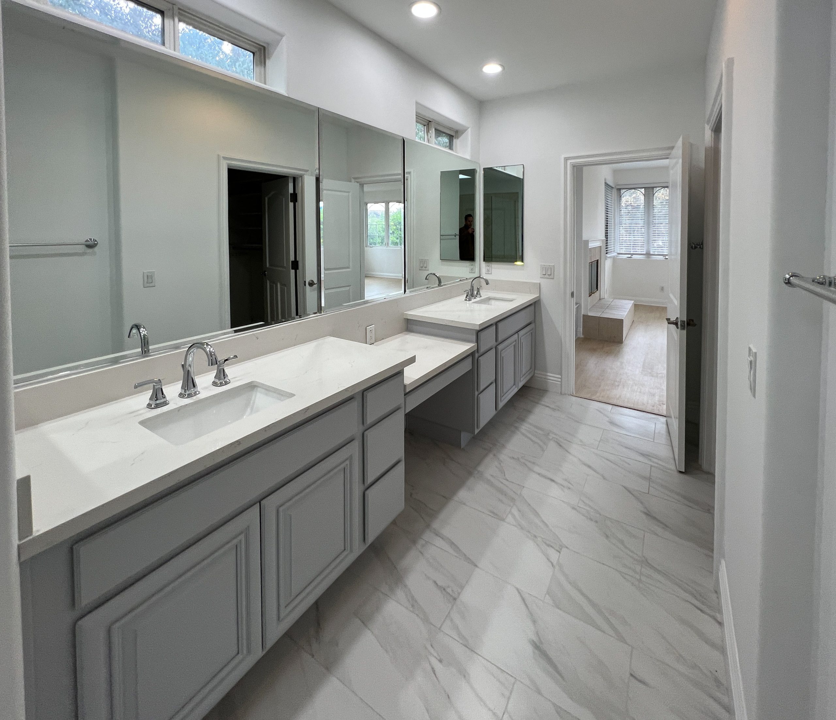
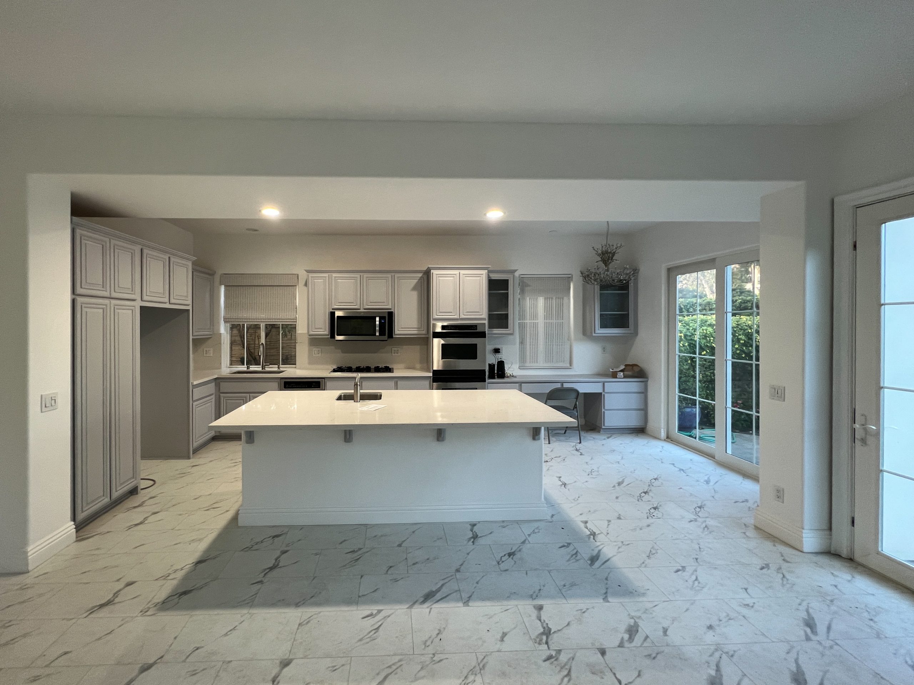
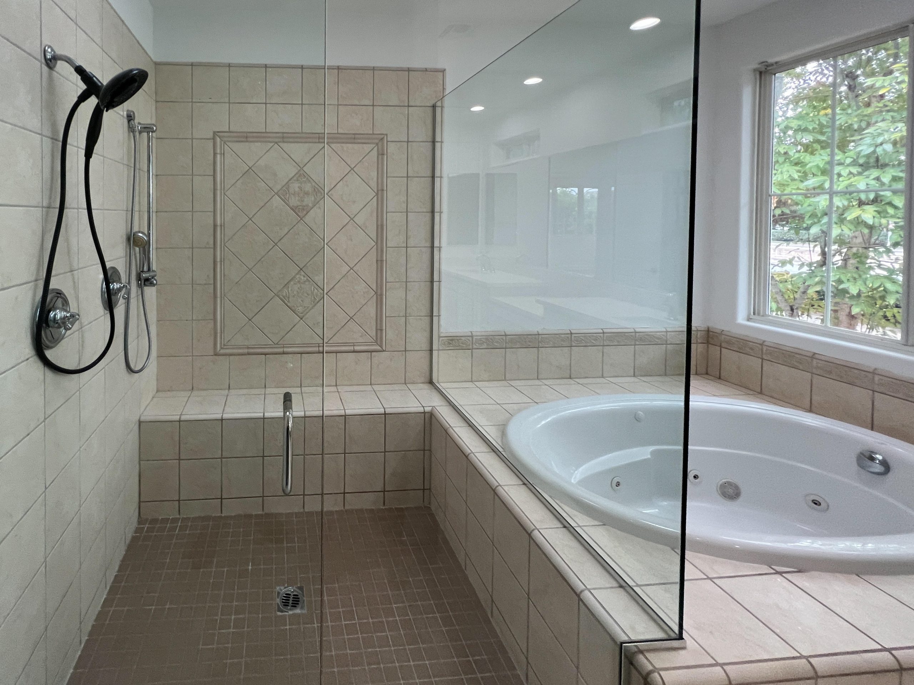

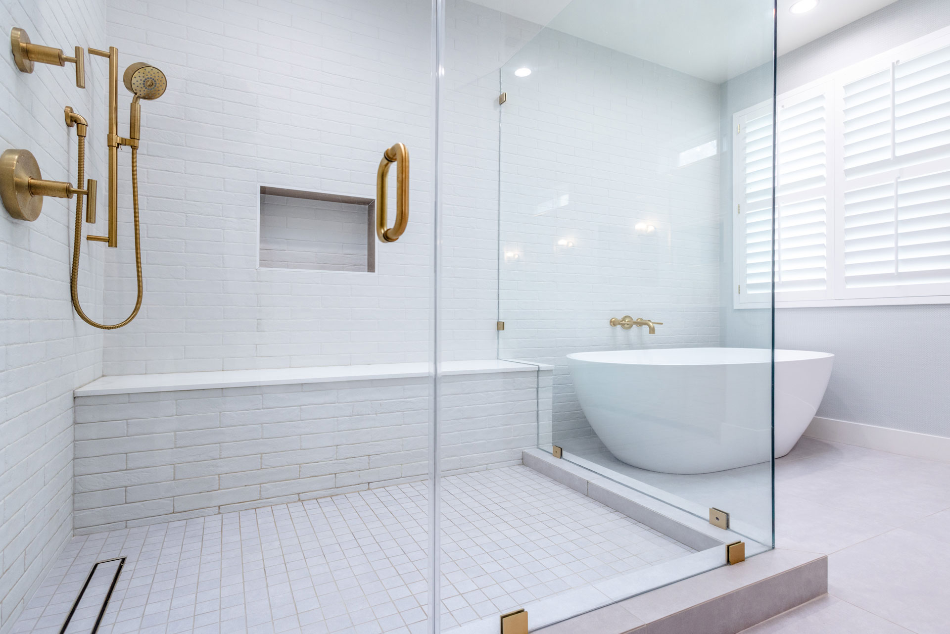
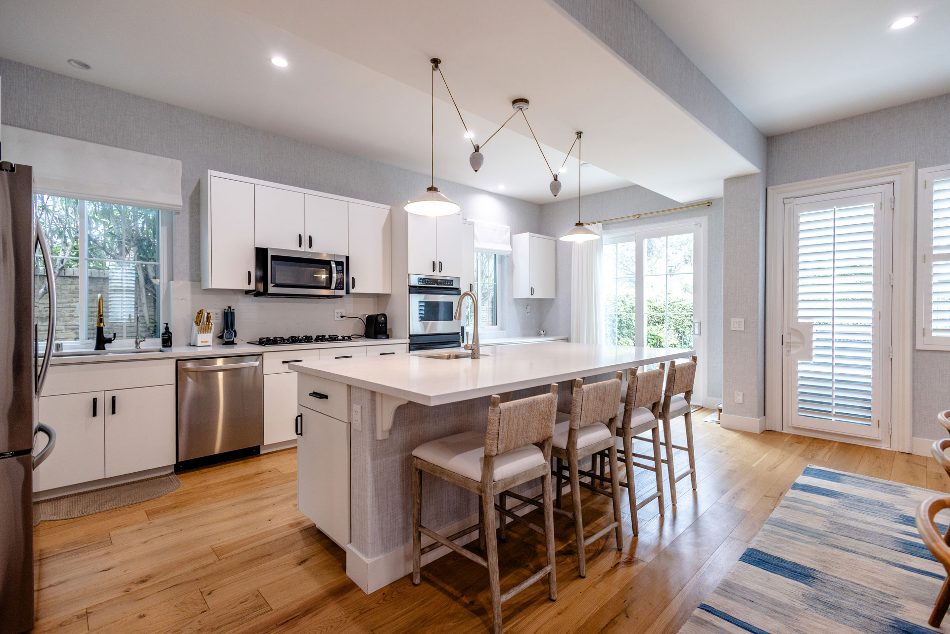


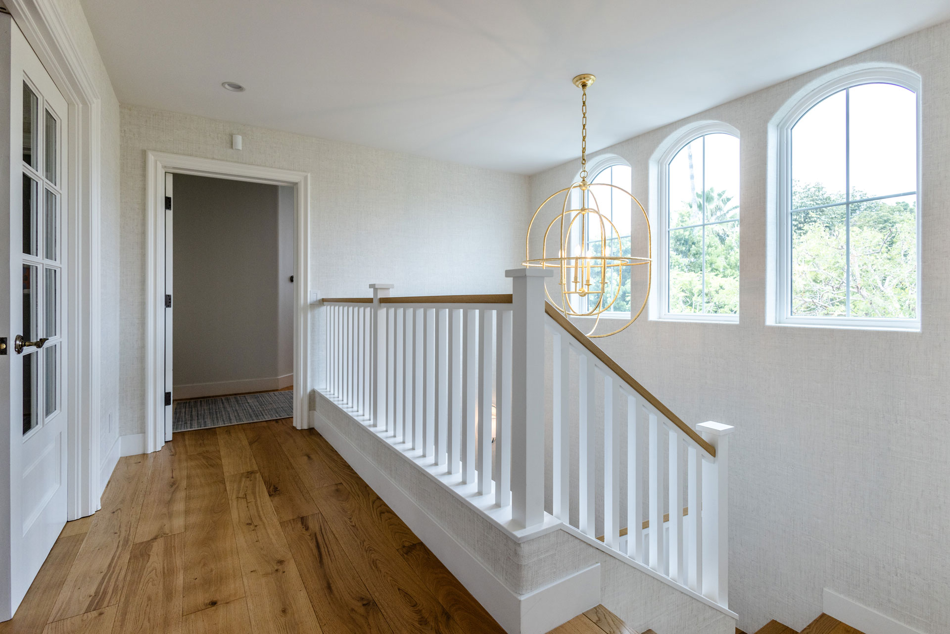
work process
Original Challenges
The project required removal of the living room soffit and repurposing of the existing air ducts to improve overall flow. We needed to address water damage in the office that stemmed from a third-story balcony before interior work could continue. Wallpaper installation also presented challenges, as several curved walls did not connect cleanly with adjacent walls throughout the house.
Our Solution
The remodel unfolded as a series of deliberate upgrades, each one reinforcing cohesion across the home. We transformed the bathrooms through updated designs, materials, and fixtures that brought a zen quality to the space. Wallpaper installation extended throughout the house, while refaced fireplaces added architectural presence, including one reimagined with a custom mantel and surrounding frame. Existing flooring gave way to engineered wood, which unified both levels of the home.
In the kitchen, we introduced warmth and dimension through refaced cabinetry and added sconces. The primary bedroom gained tailored walk-in closet cabinetry, while the office received a built-in entertainment center. We transformed the nook beside the stairwell into a custom-made wet bar. Interior paint brought cohesion to the palette, and the stairwell took on new definition through reconfiguration, a wooden railing, and a composed interplay of white and white oak. New light fixtures, including custom sconces and a chandelier, completed the home with a quiet, intentional finish.
Design & Build Details
The master bathroom became a serene retreat with a sophisticated urban vibe. A freestanding soaking tub serves as the centerpiece. The flooring features Metro Tile in Long Island from Bedrosians, known for its durability and stylish appeal. The walls are adorned with a matte porcelain tile with a matte white, brick look and flat edges to create a contemporary backdrop. The Queen 48″ freestanding single basin vanity set in Driftwood Brown with an Arctic White quartz top complements the overall design. Golden fixtures add a touch of luxury and contrast beautifully with the crisp white tiles and warm wood tones of the beathroom.
After Remodeling
YOU ASK WE ANSWER
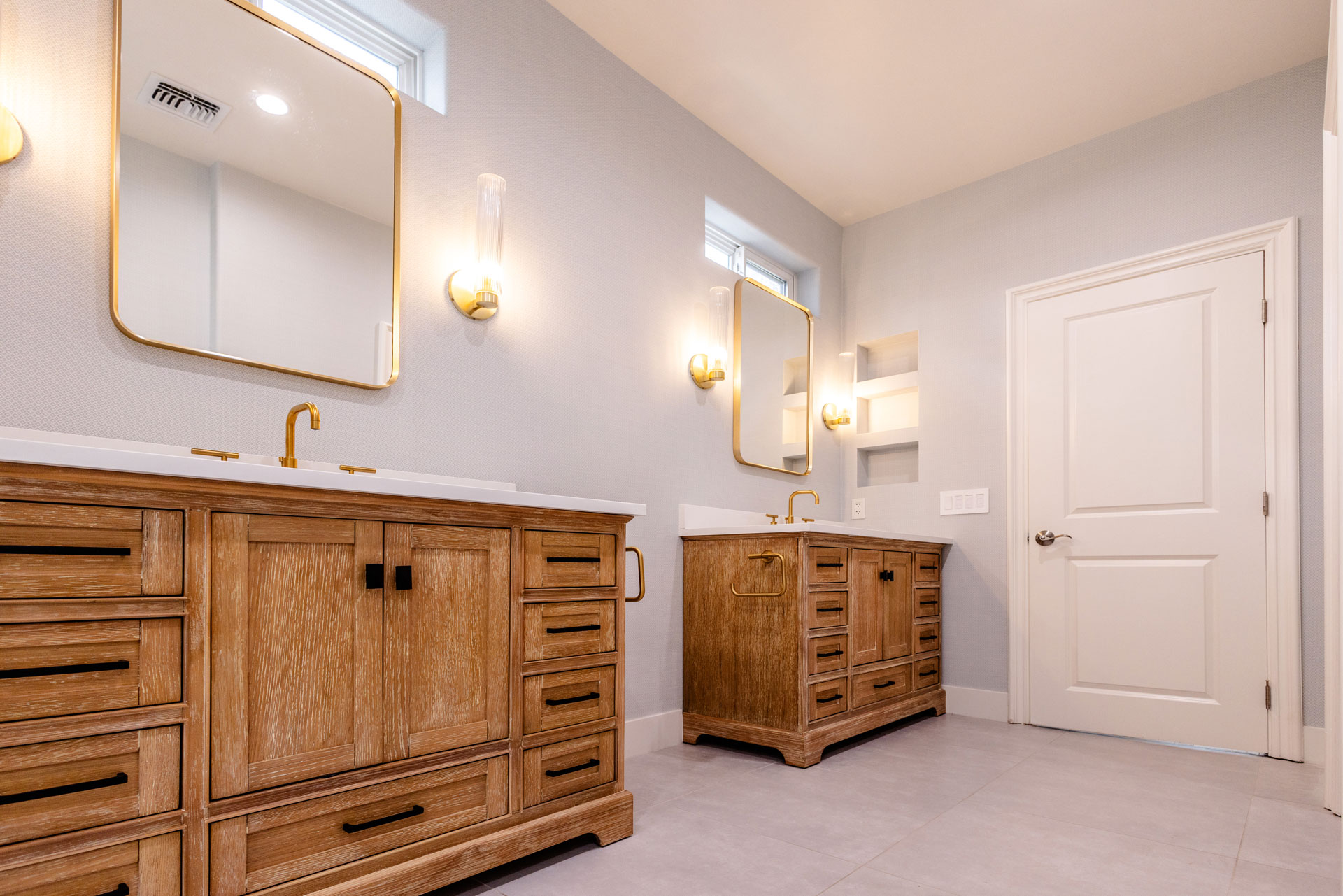
The cost of this home remodel in Marina Del Rey was influenced by the scope of work, square footage, and high quality of finish materials. Projects that include porcelain tile installation, premium engineered flooring, or high-end finishes naturally cost more. Coastal homes often require added moisture protection, such as cement backer boards behind tile, waterproof membranes, and corrosion-resistant fasteners to withstand humidity and salt exposure.
The renovation began with investigation and preparation, followed by corrective work to address water damage in the office. Demolition came next, including removal of the living room soffit, existing flooring, and outdated finishes. Mechanical adjustments followed, with air duct rerouting and a reworked lighting layout. Framing and layout changes addressed the stairwell and wet bar. We then took care of wall finishes and fireplace refacing, followed by installation of engineered wood flooring. Cabinetry and built-ins were completed next, including the kitchen refacing, closets, and office features. The project concluded with lighting installation, interior paint, and final detailing.
Three months.
What makes this Marina Del Rey renovation special is the level of care behind every decision. This project was never about quick upgrades or surface-level changes. We approached each space with intention, from resolving hidden technical issues to choosing materials and refining layouts. This is how we at Oasis Builders approach every remodel: as a personal commitment to creating homes that truly support the people who live in them.
