
When you find the need for more space in your Los Angeles home, a garage conversion is a great solution. There are a variety of different reasons people need additional room in their LA homes, and a garage remodel can give you the extra space you need while still keeping the home you love and avoiding the extreme cost and major inconvenience of building an addition to your house.

There is no need to sacrifice luxury when converting your garage with Oasis Builders. We offer only the finest material and quality workmanship.
Our reputation is backed by references from satisfied home owners who have taken the time to give us their reviews and testimonials of the work performed by our Los Angeles remodeling company.
When high quality and customer satisfaction matter to you – choose Oasis Builders for your garage conversion!

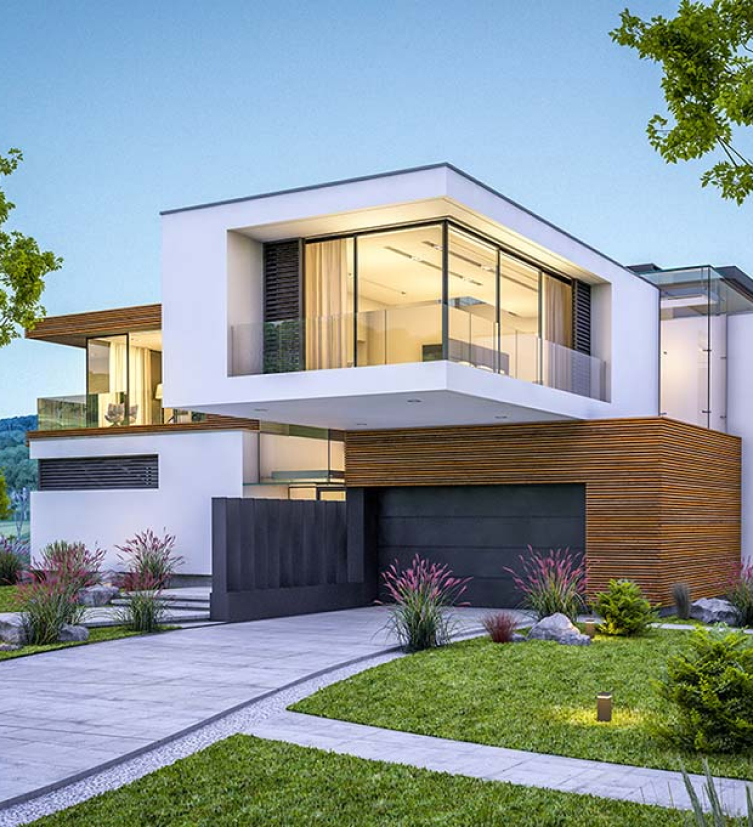
Garage conversion to apartment is perhaps the most common ADU garage conversion. The process tends to involve creating a complete alternative living space that can act as a fully functional space for someone to live. Therefore, an ADU garage conversion to an apartment will usually involve:
Some homeowners with a large enough garage may also choose to leave the garage on the lower level but to implement an apartment over the garage.
If you have a detached garage in Los Angeles, choosing an ADU contractor to transform the structure into a guest house can offer a lot of value. Whether you consistently have overnight guests or have an aging family member who you want nearby but want them to have their privacy, an on-site guest house may prove more valuable than a detached garage.
Accessory dwelling units, such as garage conversions, add new living spaces to your home and enhance its value. What does the garage conversion process look like? Take a look.
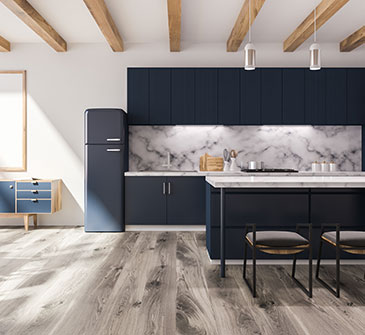
Whether you are converting a garage, adding an ADU over your garage, or otherwise, we work with you to layout the plans for the project and create a logical design. From here, we work to obtain the necessary permit to carry out the build in your area.

Demolition and excavation may involve removing certain elements of the ADU, such as garage doors or interior framing, so the space accommodates the new ADU. In some cases, excavation will need to be performed to prepare the ground or make access points to utility lines.
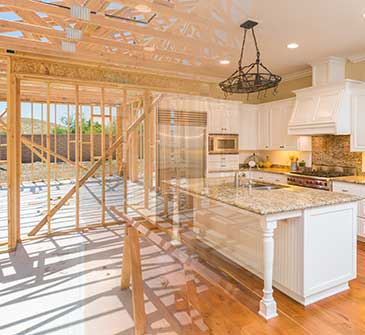
Framing takes place to install the new walls that will make up the new living space. In the case of detached ADUs, at this point, we will also be installing a new foundation to support the new structure.

Roofing may be required if the ADU is a new structure, but roofing changes may also be necessary if the new space requires it. We take steps to ensure any roofing added is perfectly matching or complementary to your existing home.
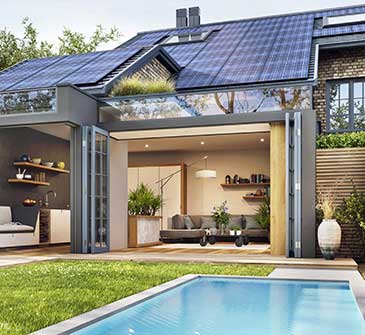
After the main structural elements are installed and ready, we install windows and doors in the new ADU. Most garage conversions require a few windows installed, and doors most often have to be reframed to better accommodate a residential lifestyle instead of a vehicle.
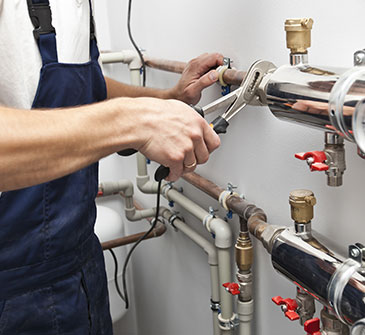
At the halfway point in the garage conversion project, we install rough plumbing, electrical, and mechanical elements. This will include any new wiring, plumbing lines, and septic lines.

Insulation is installed at this point to ensure the new dwelling space is as energy-efficient as possible. We will work with you to ensure the right type of insulation is used. For example, some homeowners prefer sound-proof insulation in an ADU.
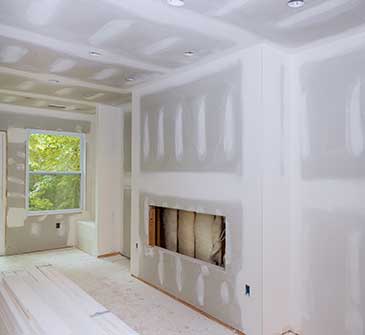
Drywall is hung on the newly framed walls of the ADU, and then the sheetrock is properly finished and primed in preparation for paint. All the walls and trim are then painted in the colors you have chosen for the project.
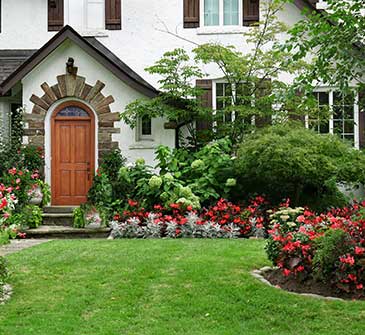
If necessary, exterior work is completed next. This may include adding new stucco siding or painting the ADU to blend in with the rest of your property.
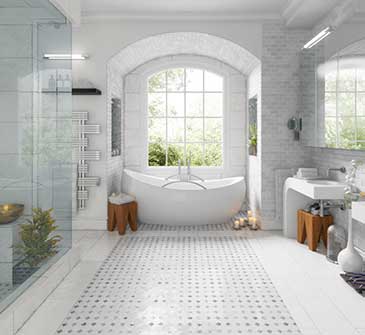
Cement and tile work will involve things like adding cement walkways to the entry to the new ADU and installing tile in the new bathroom or finishing the shower. Tile work can take a little time and can be quite extensive in some ADUs that have tile in multiple places.
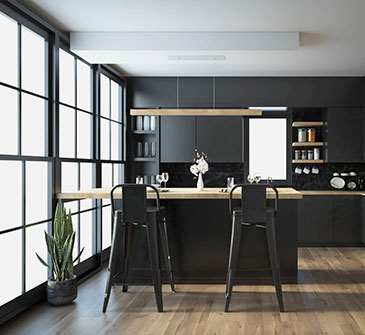
The flooring in the rest of the dwelling unit will be installed at this point in the project. You may have opted for wood flooring, plank-style tile, or even vinyl to set the stage for the rest of the interior design.

The cabinets, countertops, backsplash, appliances, and other fixtures and features are added as the final step in the project. These fixtures and features add the final layer of style and function to the new living area.
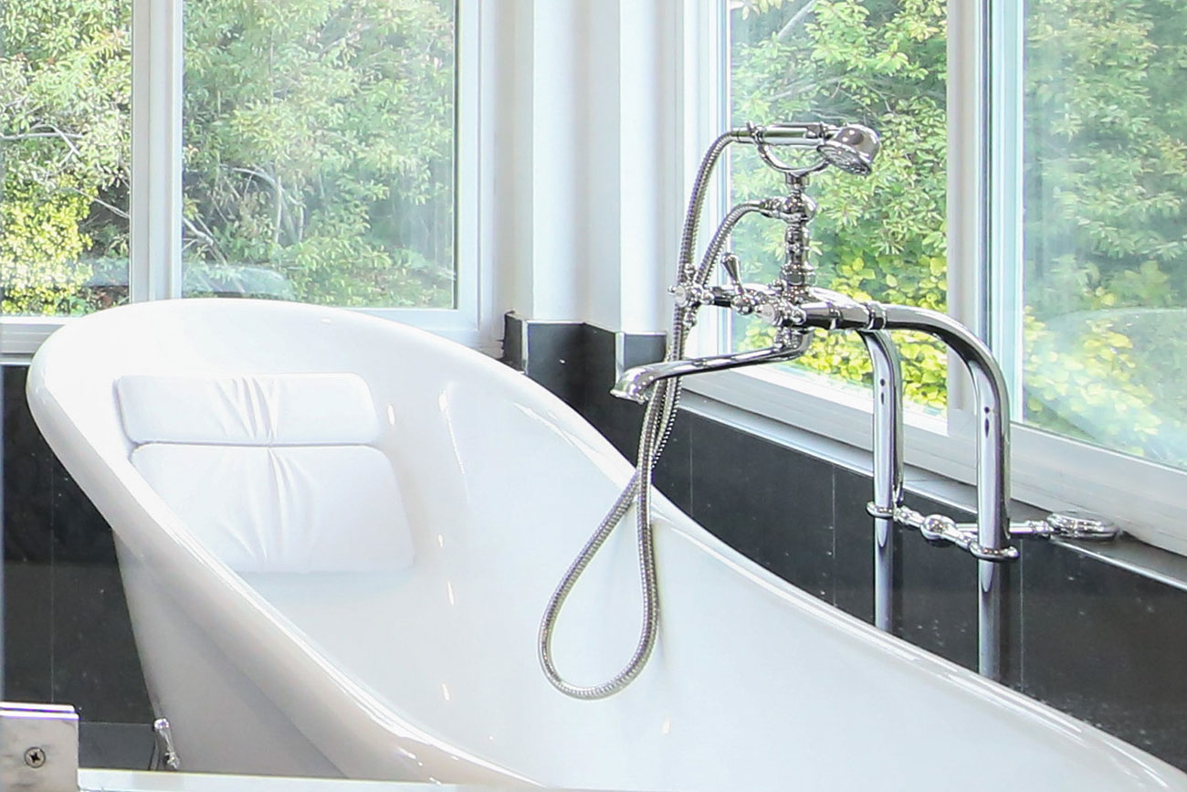

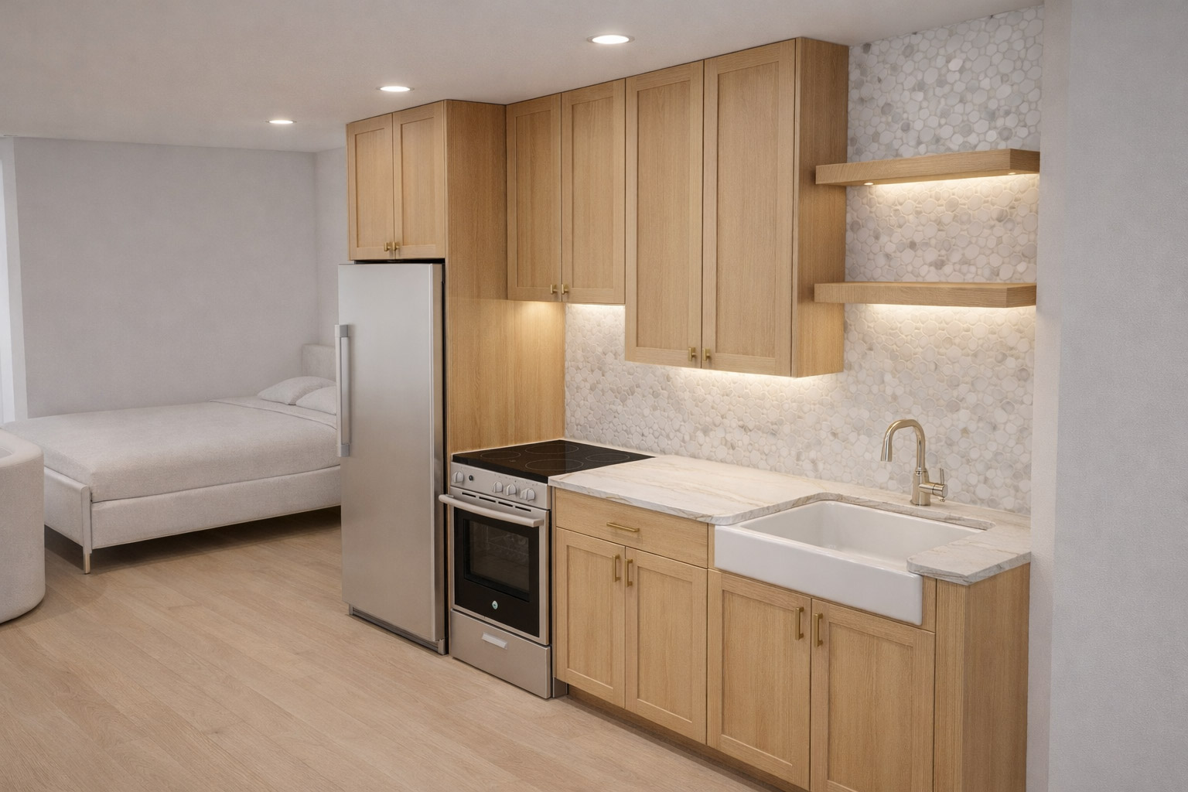
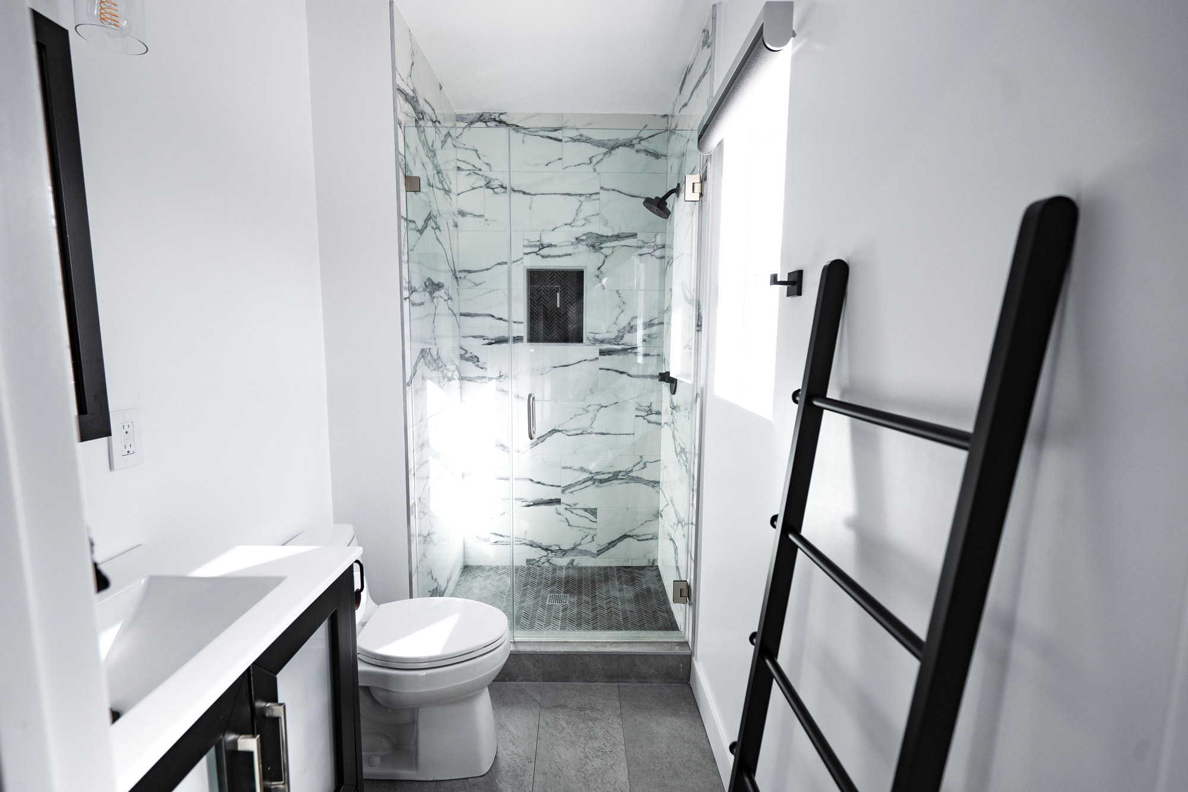

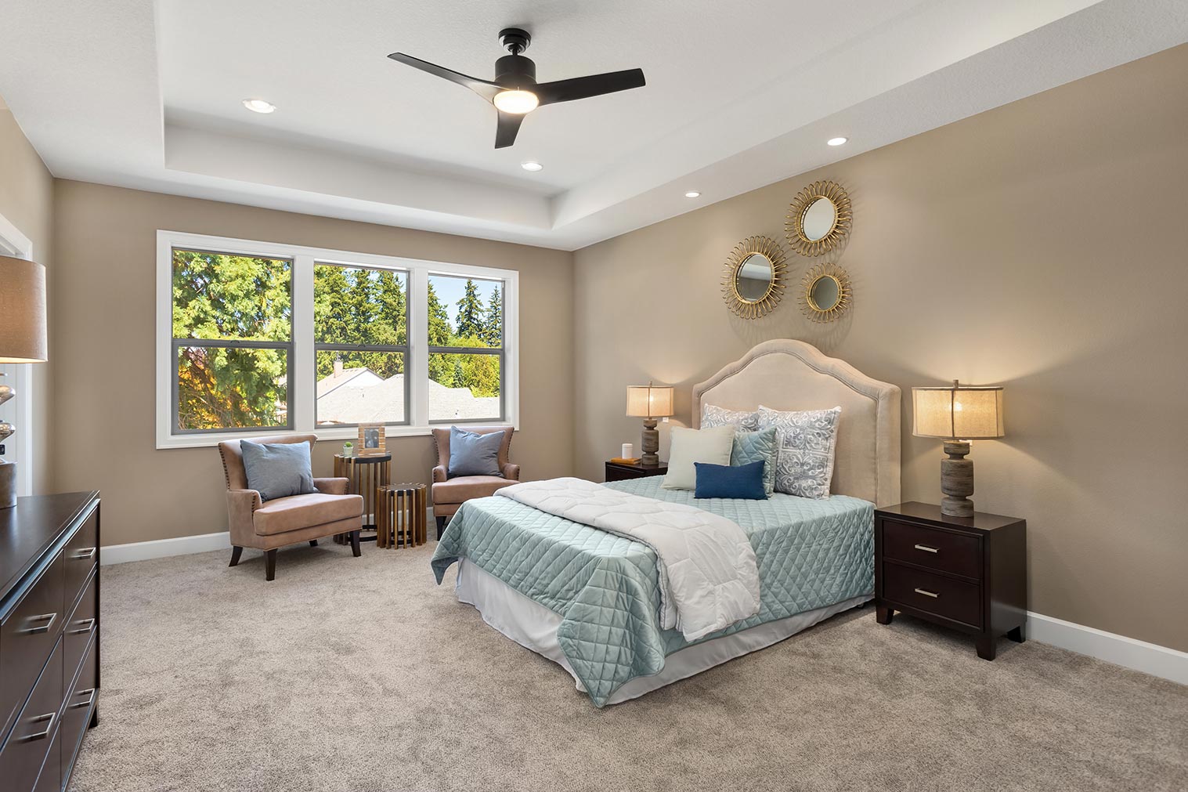
Garage remodeling is one of the best ways to invest in your home and enjoy one of the highest ROI’s offered out there. Garage conversions are less expensive than building an ADU – they also offer the greatest return on investment. While a new 500SF stand-alone unit in Southern California can run $160,000 or more, a 400SF garage conversion starts at around $90,000.
Is it worth it? When you factor in the value a 400SF ADU adds to your home and the income you will get if you rent it out, it is hard to find another investment that comes close.
But sticker shock is real when homeowners realize that the garage conversion is going to cost more than the $50,000 most think it will be. Garage conversions cost more per square foot than typical single-family homes. Here is why:
* You are paying for all the infrastructure of a larger home (like plumbing, heating, bathroom, and kitchen) without nearly as much “cheap” square footage (bedrooms, halls, big living rooms) to offset the price per square foot.
* Even if you use the envelope of the existing garage, you will need to install everything from infrastructure to final finishes.
* There are fixed costs associated with permitting and design fees.
* Margins are smaller for general contractors, subs, and architects, so they charge more per square foot compared to larger homes.
It is usually cheaper to keep the garage, but not always. Even old garages often have foundations and framing that are partly salvageable and can be reinforced. This can save you money on materials and labor.
Occasionally, a garage is in such bad shape, or the foundation is so faulty, that it must be torn down and replaced. A general rule of thumb is if your garage was built before 1930, it will usually be better to start from scratch. There are also homeowners who do not want to design their ADU to incorporate the garage, yet need to use that part of the property to build the unit.
As the cost of housing continues to soar, more and more homeowners are using ADUs to create a family compound, including seniors moving into a luxury ADU on their grown kids’ property, or vice versa.
Whatever the case may be, the determination of whether to go through a Garage Conversion or build a brand new ADU should be based on your goals, needs and budget.
At Oasis Builders, we take pride in being one of the best remodeling company in Los Angeles. Not only do we employ only licensed, experienced, professional specialists, but we are bonded and insured so you know that you can trust our integrity and that the work will be done to your exact specifications and demands.
We understand how important your home is to you, and it is our goal to make your garage remodel experience as flawless as possible. One of the ways we do this is through effective client communication which makes you feel heard and makes our job more effective. We stay in constant communication with the homeowner throughout the entire garage conversion process. From start to finish, we will make sure that we understand exactly what you want, keep you informed of the schedule, and work with you to ensure a high-quality conversion and a beautiful space that you can enjoy for years to come.
At Oasis Builders, we provide high quality work for our valued clients, and we do not compromise on our professionalism, ethics, or integrity – ever. We guarantee your complete satisfaction and are here to build long term relationships with our clients. We are not happy unless you are happy. It is that simple!
 What to Consider Before Converting a Garage into a Room
What to Consider Before Converting a Garage into a Room
Converting a garage into a room can be a great way to use the space you already have, rather than springing for a more costly addition to the house. We’ll look at why this can be the answer you’re looking for and what it takes to make it happen. Additional Space for Teens If you…
Continue reading Estimating Garage Conversion Cost
Estimating Garage Conversion Cost
Garage Conversion Costs for Los Angeles Homes A garage conversion can transform your barely used garage space into a totally functional and valuable part of your home. As you delve into the many ways a garage can be converted, garage conversion costs are bound to be at the forefront of your thought processes. At Oasis…
Continue reading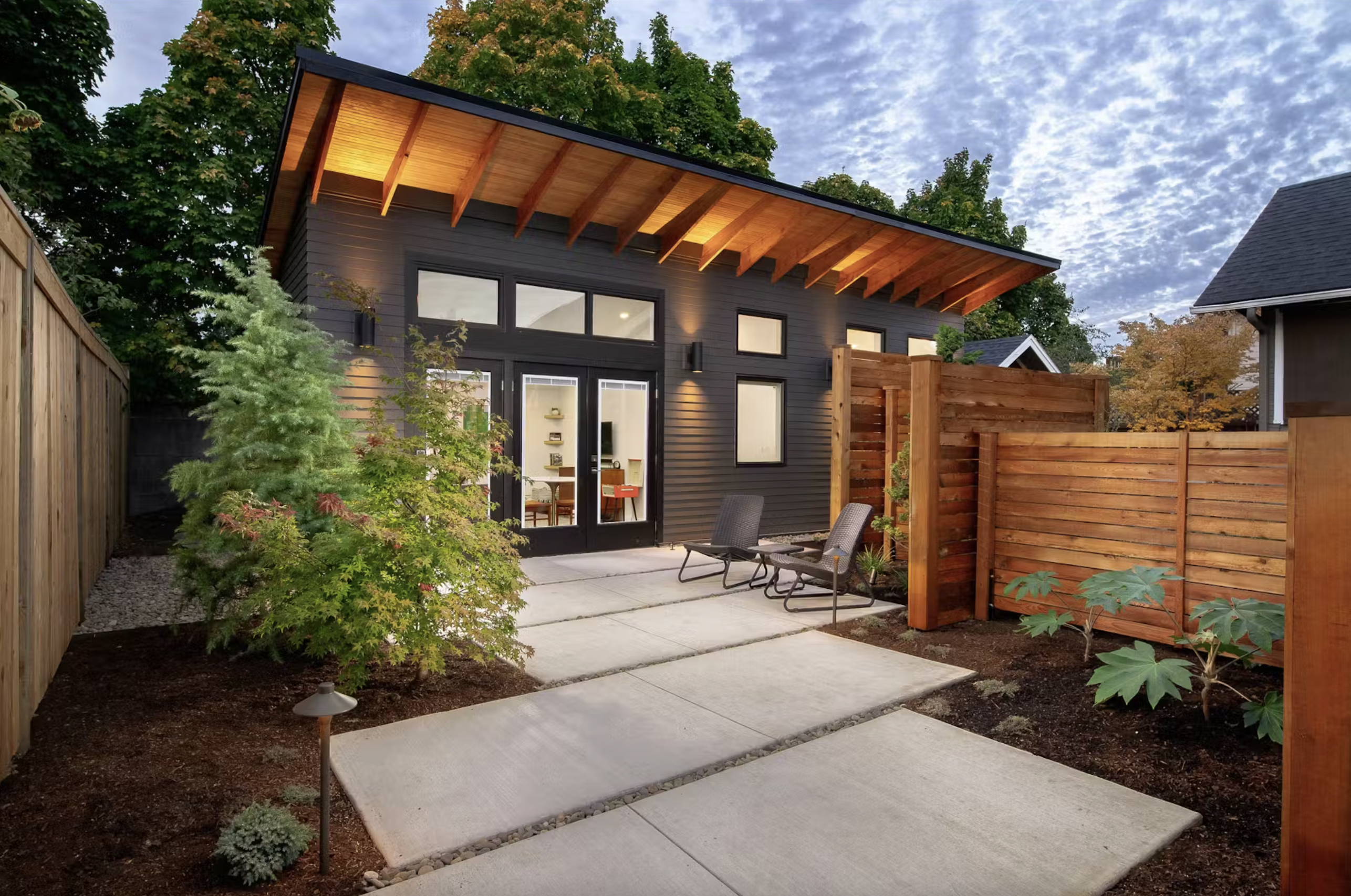 Tips for Building an ADU in Los Angeles
Tips for Building an ADU in Los Angeles
A Homeowner’s Guide to Planning and Building an ADU in Los Angeles Building an ADU can be a fantastic way to maximize your property space, generate additional income, or provide a private living area for family members. However, embarking on an ADU build involves careful planning and adherence to various regulations. Whether you’re a homeowner…
Continue reading