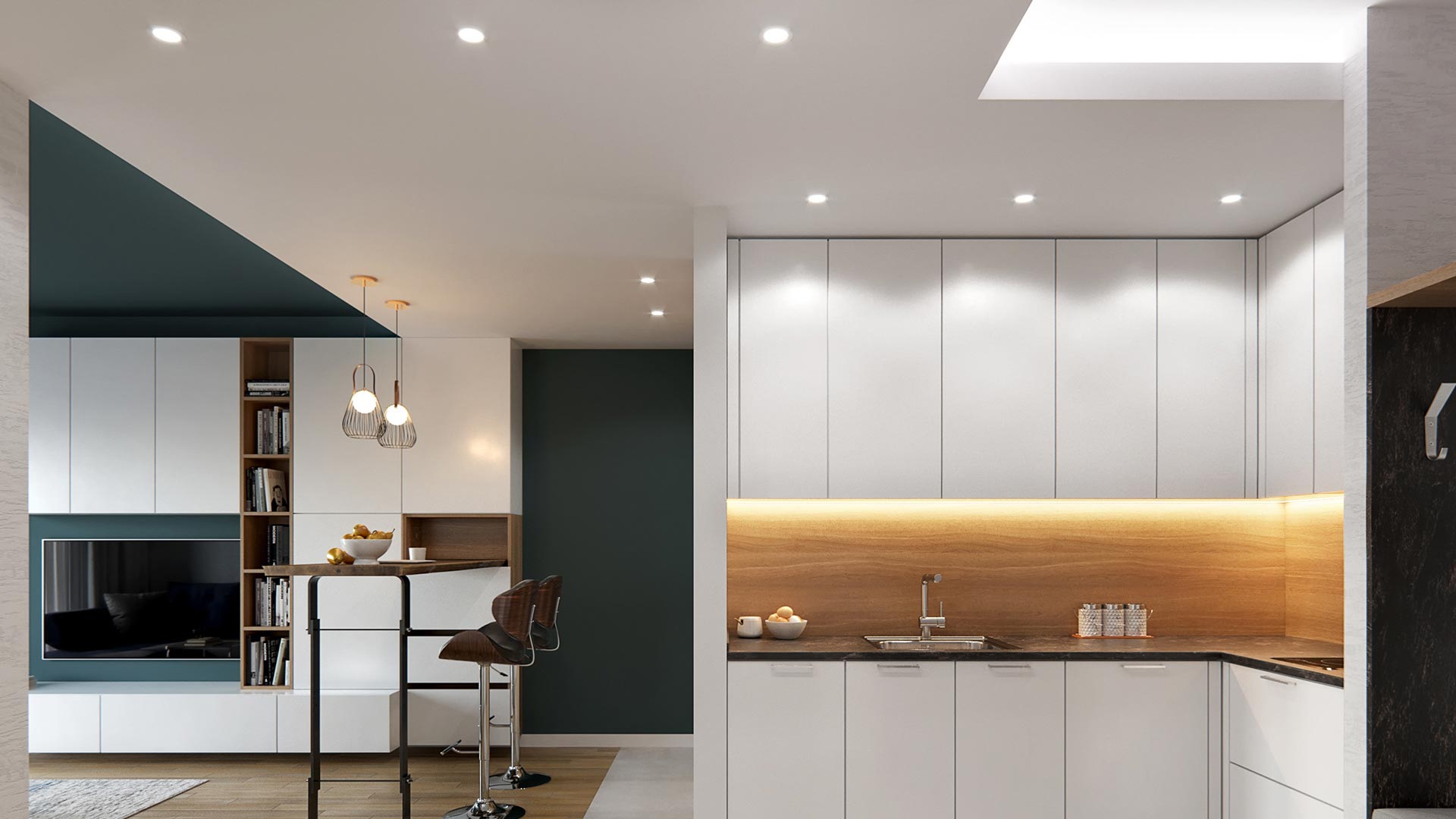An L-shaped kitchen is a popular kitchen layout that is designed to optimize space and functionality. As the name suggests, an L-shaped kitchen features cabinets and countertops arranged in an L-shape, typically with one leg of the L longer than the other.
One of the advantages of an L-shaped kitchen is that it allows for a good flow of traffic and movement within the kitchen. The shorter leg of the L can be used for cooking, while the longer leg can be used for food preparation, dining, or even as a workspace.
Additionally, an L-shaped kitchen can work well in small or large spaces and can be customized to fit a variety of design styles and preferences. For example, the open leg of the L can be used to create a breakfast bar or seating area, while the corner of the L can be used to install a sink or range top.
Overall, the L-shaped kitchen is a versatile and efficient layout that maximizes space and functionality, making it a popular choice among homeowners and designers.

Maximizing Space and Functionality: The Benefits of an L-Shaped Kitchen
The L-shaped kitchen layout offers several advantages, including:
- Efficient use of space: The L-shaped kitchen maximizes the use of available space, particularly in smaller kitchens. By using two adjacent walls, it creates an efficient and compact layout that reduces the need for excessive movement while cooking or preparing food.
- Better flow and mobility: The L-shape of the kitchen allows for an easy movement between different areas of the kitchen, such as the cooking area, prep area, and storage area.
- Increased storage space: The L-shaped layout allows for more storage options, particularly in the corner area of the kitchen. This space can be used to install a corner cabinet, lazy Susan, or pull-out shelves that maximize storage capacity and make it easier to access pots, pans, and other kitchen essentials.
- Versatility: The L-shaped kitchen layout can be adapted to suit a range of design styles and preferences. For example, the longer leg of the L can be used to create a kitchen island, breakfast bar, or seating area, depending on the needs of the homeowner.
- Socializing: If the open leg of the L-shape is extended into a larger area, such as a dining or living room, it can create a more open and social space for entertaining guests while cooking or preparing food.
Overall, the L-shaped kitchen offers many advantages, making it a popular choice for homeowners and designers looking to create an efficient, functional, and stylish kitchen.
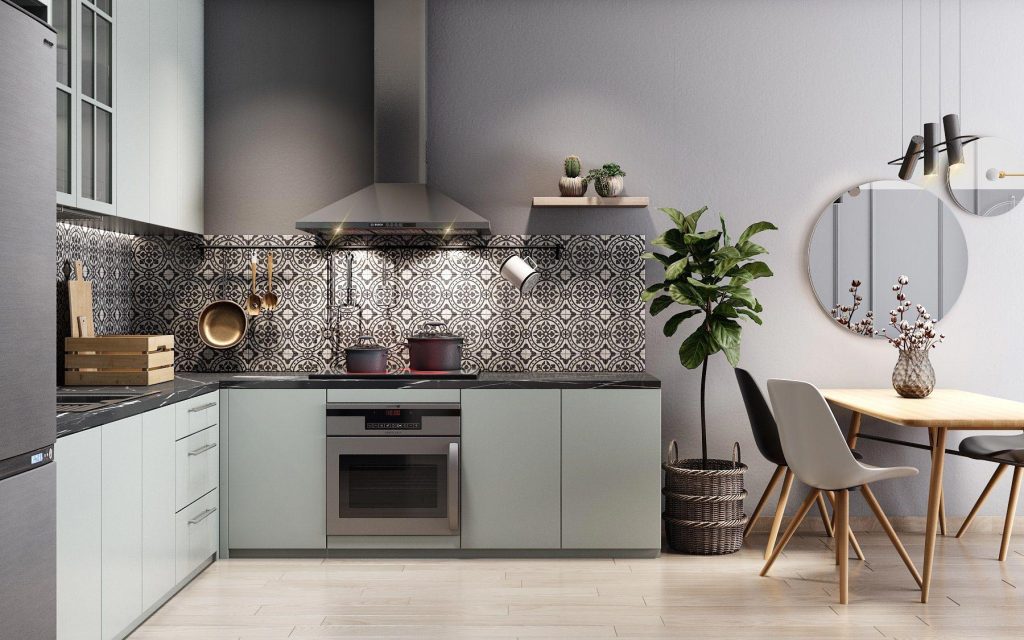
Disadvantages
While the L-shaped kitchen layout offers many advantages, there are also some potential disadvantages to consider:
While the L-shaped kitchen layout offers many advantages, there are also some potential disadvantages to consider:
- Limited space for larger kitchens: While the L-shaped kitchen is great for optimizing space in smaller kitchens, larger kitchens may require additional design elements to make the most of the available space. This can include adding an island or dining area, which may not be possible with the L-shaped layout.
- Potential for traffic flow issues: If the kitchen is too small, the L-shaped layout can create traffic flow issues if multiple people are trying to move around the kitchen at the same time. This can make the space feel cramped and can impede workflow.
- Corner storage issues: The corner area of the L-shaped kitchen can be challenging to design and may result in storage issues. Depending on the design, it can be difficult to access items stored in the corner of the kitchen, which can be frustrating for homeowners.
- Limited countertop space: While the L-shaped kitchen layout provides ample storage space, it can sometimes be challenging to find enough countertop space for food preparation. This can be particularly challenging if you have a small L-shaped kitchen or if you entertain frequently.
- May not work for all design styles: While the L-shaped kitchen layout is versatile and can work with many design styles, it may not be the best fit for all homeowners’ design preferences. Those who prefer a more open-concept or galley-style kitchen may not find the L-shaped layout appealing.
Overall, the L-shaped kitchen layout is a popular and functional option for many homeowners. While there are some potential disadvantages, these can often be overcome with careful design and planning. It’s important to consider your specific needs and preferences when evaluating different kitchen layouts to find the one that works best for you.
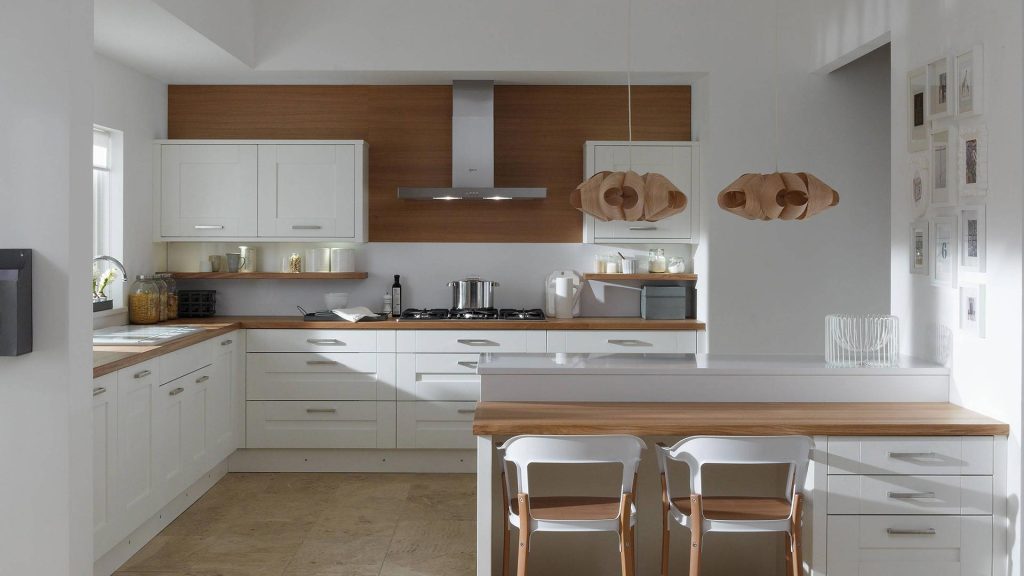
Is L-Shape the Right Choice for me?
Deciding on the right kitchen layout for your needs can be a challenge, but there are a few key factors to consider that can help you determine if the L-shaped kitchen is right for you:
- Available space: The L-shaped kitchen works well in both small and large spaces, but it’s important to ensure that you have enough space to accommodate the layout. If you have a small kitchen, an L-shaped layout can help maximize the use of available space, while larger kitchens may require additional design elements to create a balanced and functional space.
- Workflow and functionality: Consider your cooking and food preparation needs when evaluating different kitchen layouts. The L-shaped kitchen is designed to optimize workflow and functionality, with the two legs of the L allowing for easy movement between different areas of the kitchen. If you value efficiency and functionality in your kitchen, an L-shaped layout may be a good fit for you.
- Design preferences: The L-shaped kitchen can be customized to suit a range of design styles and preferences. Whether you prefer a traditional or modern aesthetic, the L-shaped layout can be adapted to fit your vision. Consider your design preferences and how the L-shaped layout fits in with your overall kitchen design goals.
- Budget: Kitchen renovations can be costly, so it’s important to consider your budget when evaluating different layout options. The L-shaped kitchen can be a cost-effective choice, as it maximizes the use of available space and reduces the need for additional design elements.
Overall, the L-shaped kitchen is a versatile and efficient layout that can work well for a range of needs and preferences. By evaluating your space, workflow, design preferences, and budget, you can determine if the L-shaped kitchen is the right choice for you.
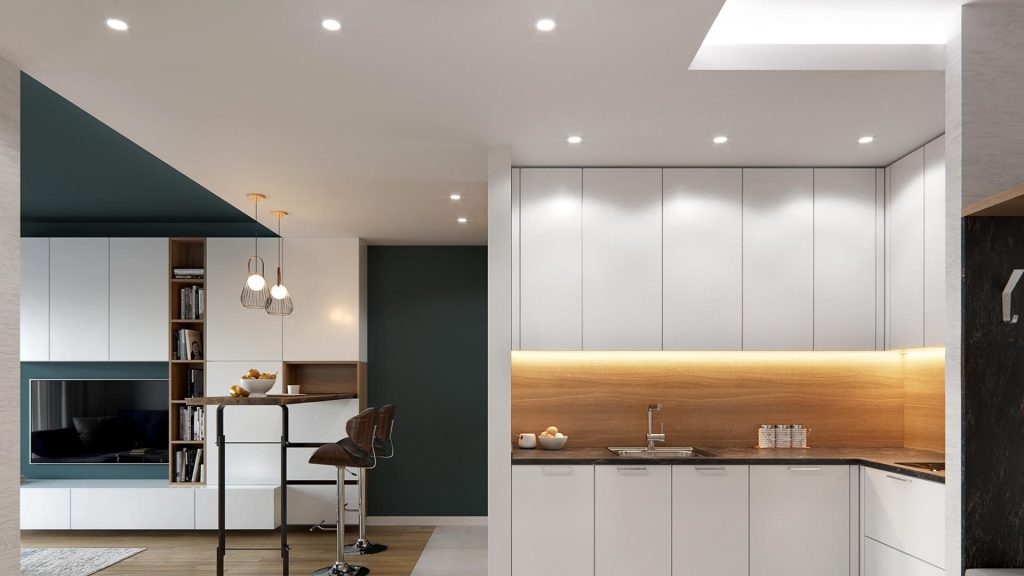
Design Ideas for the L-Shape Kitchen
Here are some design ideas for an L-shaped kitchen:
- Add an island: If space allows, consider adding an island to the center of the kitchen. This can provide additional workspace and storage, as well as a place to gather and socialize.
- Incorporate a breakfast bar: If you prefer a more casual dining option, consider incorporating a breakfast bar into the longer leg of the L-shape. This can be a great place to enjoy a quick meal or chat with family and friends while you cook.
- Create a focal point: Use a bold backsplash, interesting lighting fixtures, or unique cabinetry to create a focal point in your L-shaped kitchen. This can add visual interest and make your kitchen feel more personalized.
- Use open shelving: Instead of traditional upper cabinets, consider using open shelving in your L-shaped kitchen. This can create a more open and airy feel while providing a place to display decorative dishes or cookbooks.
- Choose a color scheme: Select a color scheme that complements your design style and personal taste. For example, if you prefer a modern look, consider using a monochromatic color scheme with shades of gray or white. Alternatively, if you prefer a more traditional style, consider using warm wood tones or classic black and white.
- Utilize the corner space: The corner area of an L-shaped kitchen can be challenging to design, but there are many options for maximizing this space. Consider installing a corner sink, using a lazy Susan or pull-out shelves in a corner cabinet, or creating a built-in bench seating area.
Overall, there are many ways to customize an L-shaped kitchen to suit your needs and design preferences. By incorporating some of these design ideas, you can create a functional and stylish space that meets your needs and reflects your personal style.
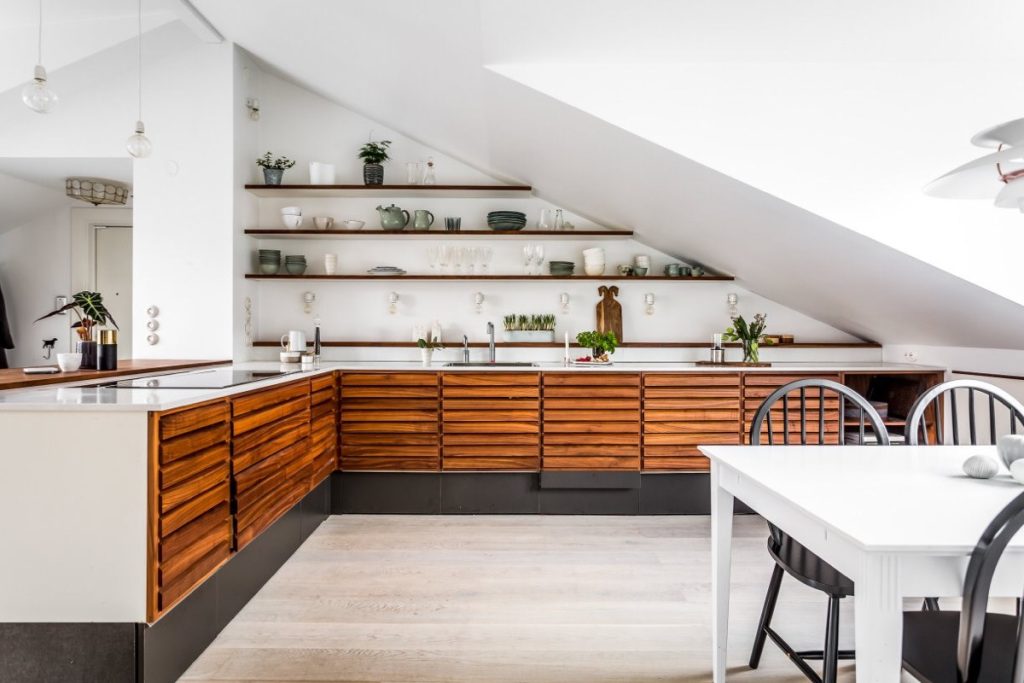
Trends in L-Shaped Design
Here are some current trends in L-shaped kitchen design:
- Two-tone cabinets: Mixing cabinet finishes and colors is becoming increasingly popular in kitchen design. In an L-shaped kitchen, you could consider using a darker finish or color for the base cabinets and a lighter finish or color for the upper cabinets.
- Minimalist design: A minimalist approach to design is trending in L-shaped kitchens. This means clean lines, a neutral color palette, and minimal clutter. Cabinets with flat panel doors and simple hardware can help achieve this look.
- Open shelving: Open shelving has become a popular alternative to upper cabinets in L-shaped kitchens. It adds visual interest to the space, allows for easy access to frequently used items, and can make the kitchen feel more open and airy.
- Smart technology: Incorporating smart technology into L-shaped kitchen design is a growing trend. This includes features such as touchless faucets, voice-activated lighting, and smart appliances that can be controlled with a smartphone or tablet.
- Mixed materials: Mixing different materials, such as metal, wood, and stone, can add texture and interest to an L-shaped kitchen. Consider incorporating a mix of materials in the countertops, backsplash, and flooring for a unique and eye-catching look.
- Large windows: Adding large windows to an L-shaped kitchen can help bring in natural light and make the space feel larger. Windows can also provide a nice view and a connection to the outdoors.
Overall, the trends in L-shaped kitchen design focus on simplicity, functionality, and a mix of materials and textures. By incorporating these design elements, you can create a stylish and practical kitchen that meets your needs and reflects your personal style.
