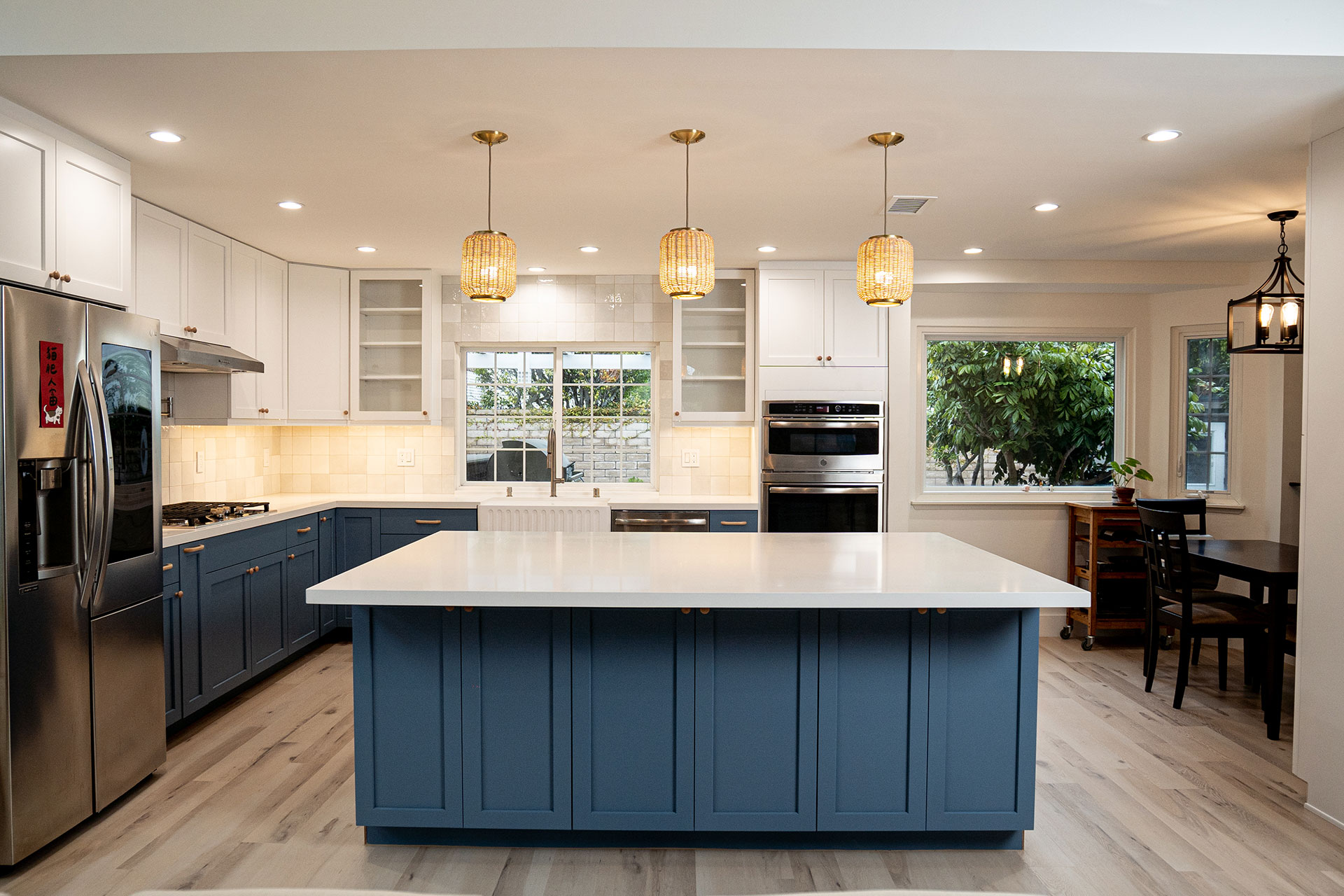
Our Los Angeles kitchen renovation specialists are here to transform your kitchen! If the heart of your home needs a new look, allow our team to handle your kitchen remodel, and we guarantee your satisfaction with the work!
Whether you plan to remodel small kitchen spaces or large, we have the professional insight and experience to handle kitchen makeovers of all sizes.

We love turning kitchen dreams into reality! Whether it’s a charming retro vibe or a sleek contemporary feel you’re after, our dedicated team is ready for the challenge. With dozens successful remodels across Los Angeles, we’ve become the go-to kitchen contractors for Playa Del Rey, Manhattan Beach, Burbank, Malibu, Tarzana, Pasadena, Studio City, Westlake Village, West Hills, Thousand Oaks homeowners.
We take pride in specializing in kitchen remodels, and the positive feedback from our customers is a testament to our commitment. If you’d like, we would love to connect you with our past clients who can share their experiences with you.
We have a strong team of designers and builders are fully licensed, bonded. We believe in transparent communication, always willing to listen to your ideas, and working closely with you throughout the entire project. Keeping you updated on progress and addressing any changes or concerns is our way of ensuring a successful remodeling journey!
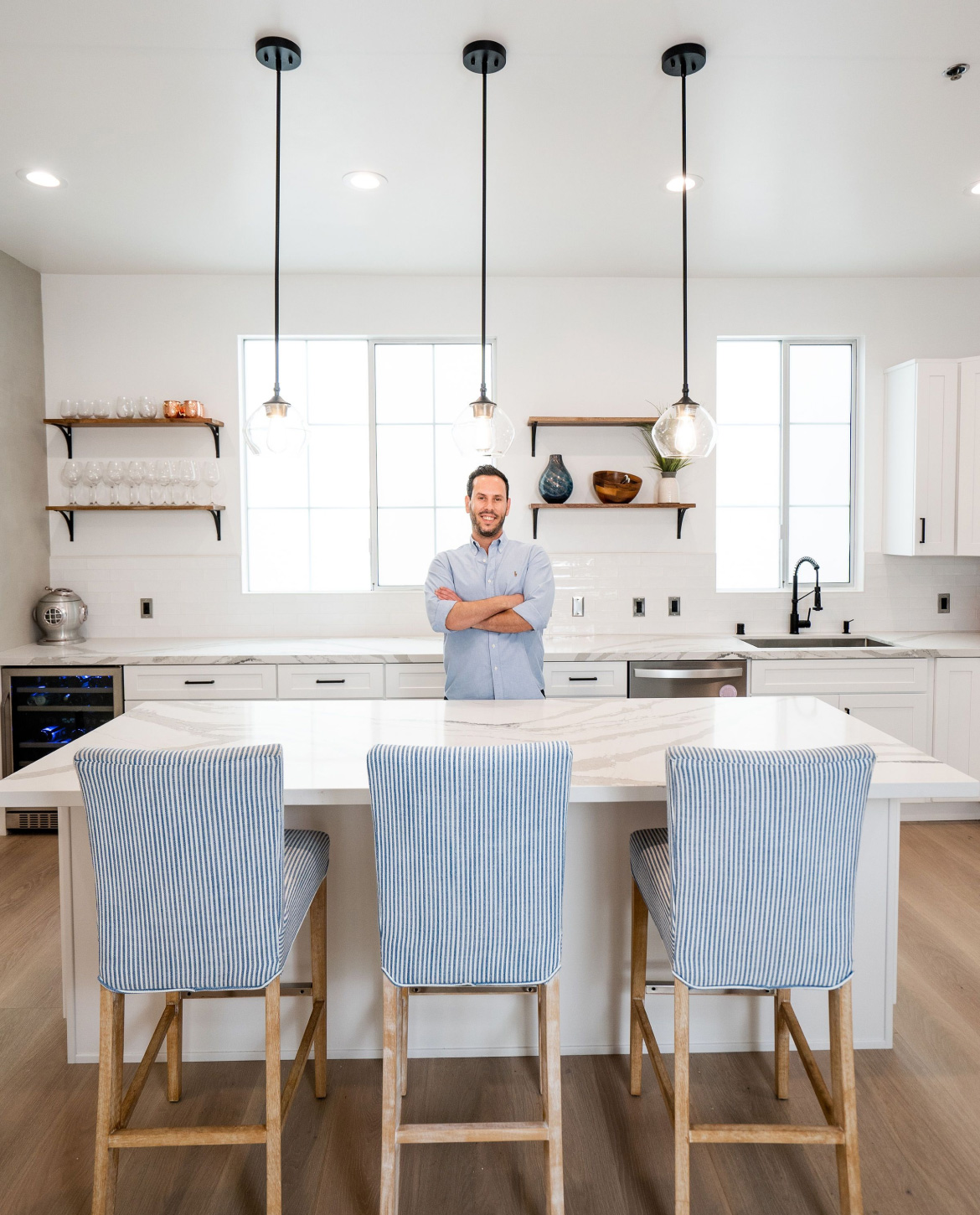
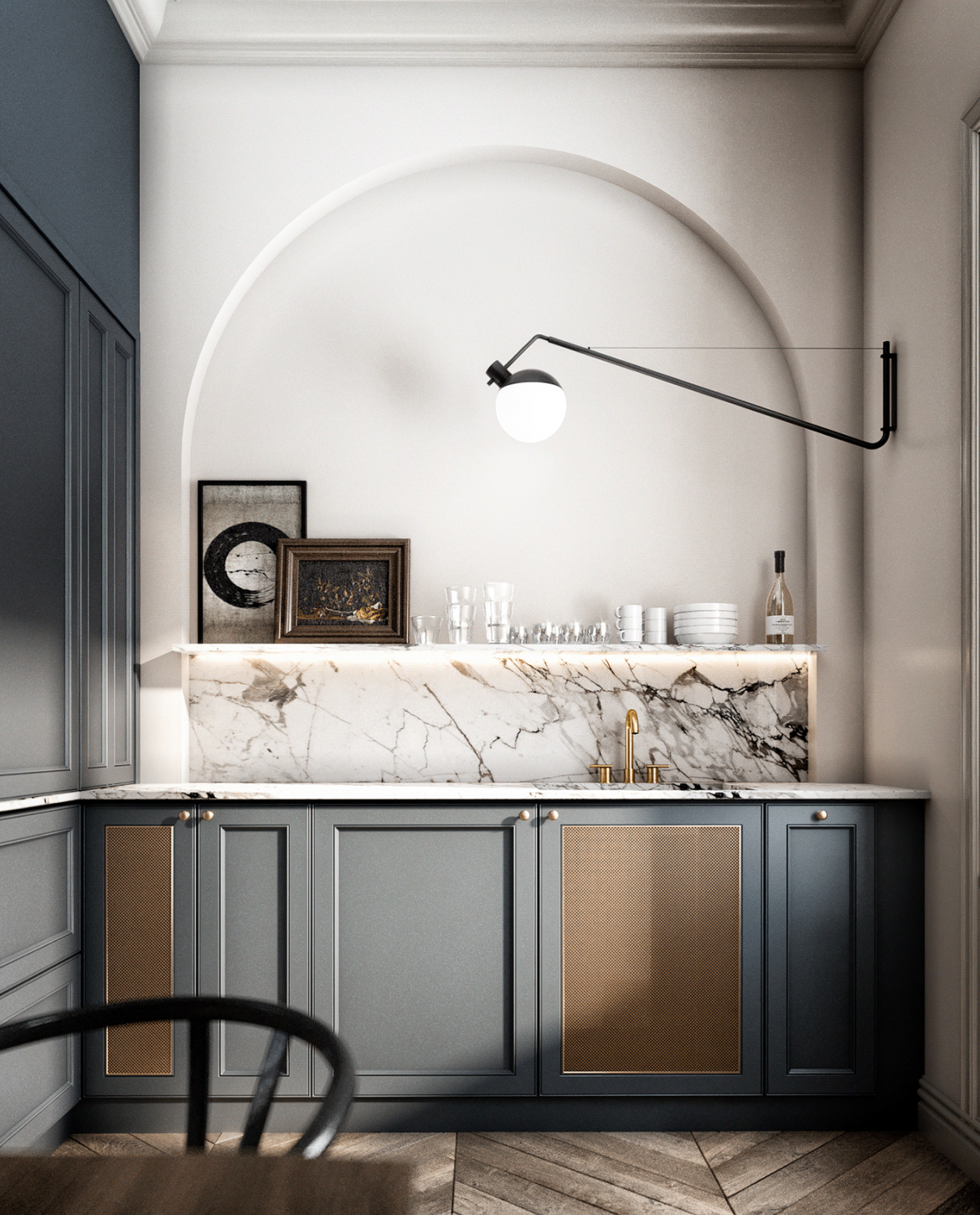
We provide highly personalized service custom-tailored to each client’s home and ideas. We not only value client input, we make it the focus of the kitchen remodel, ensuring the project turns out exactly as you, our client, envision.
We communicate throughout the entire process, keeping you in the loop every step of the way. Whether you have questions, concerns, or want to modify your original kitchen design, simply reach out to us. Our goal is to make your new kitchen design look and function exactly as you expected.
It usually takes our home renovation team between four and six weeks when remodeling kitchens. Remodeling an entire kitchen, including structural components, will likely take us between three and four months. Because we focus so intently on your kitchen makeover, we handle everything from sourcing flooring companies for the best materials to handling the small details like backsplash installation and beyond. During the planning phase of the kitchen remodel process, we help you visualize the layout design, cabinets, countertops, and flooring materials that can go into your brand-new kitchen design. Once you approve and finalize the layout, design, and materials for your kitchen remodel, we begin the second phase of the project: construction.
We take a methodic, streamlined approach to installation and bringing your kitchen makeover to life, so we minimize how long you have to be without a functional kitchen.
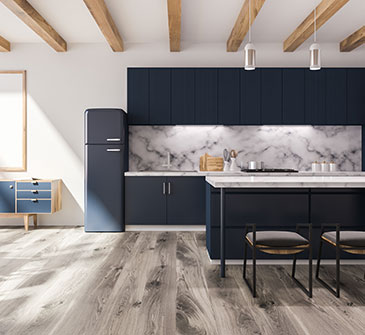
Using your proposed kitchen remodeling ideas, we generate a 3D rendering so you get a close look at what your new kitchen will look like. After you approve the final design, we will apply for and obtain the necessary permits to do the work on your home.

Demolition involves removing all existing aspects of the kitchen that will be replaced, such as cabinetry, old flooring, and outdated appliances. If the kitchen layout is planned for reconfiguration, we will also be removing interior walls.
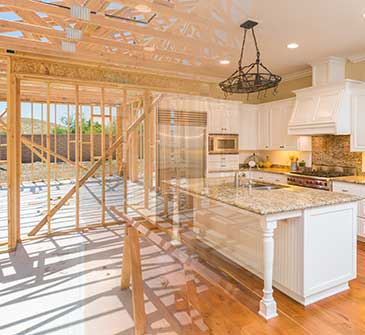
Framing will take place if your kitchen remodel requires new walls or partitions to be built. We install framing for new walls relatively quickly, but this can be one of the most important aspects of some renovations.
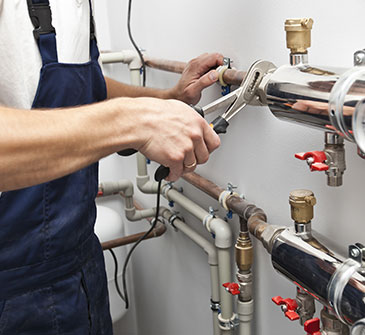
At this point, we will be installing rough plumbing, electrical, and mechanical elements. If the elements already in place are still effective and functional for the new planned design, this step in the process may not be so extensive.

Insulation will be installed only if new walls go up during the kitchen renovation. Nevertheless, this is an important step in the process.
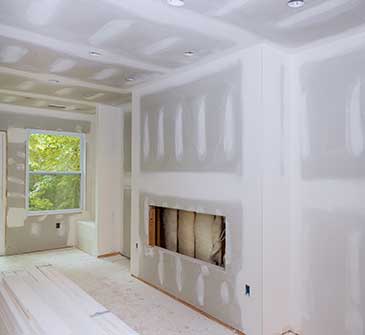
Drywall installation always happens after insulation installation. We will work to replace outdated drywall in your kitchen if needed and install new pieces on any newly framed walls we have installed.
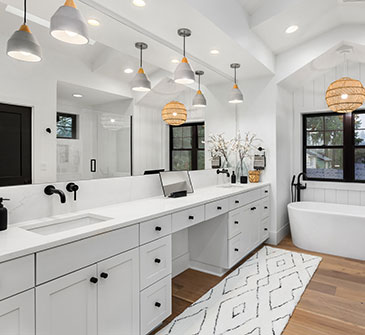
After the drywall is installed, we move on to getting all the walls and surfaces prepared for a fresh coat of paint. Several areas may require painting, depending on the nature of the remodel, such as walls, pantry doors, cabinetry interiors, or trim.
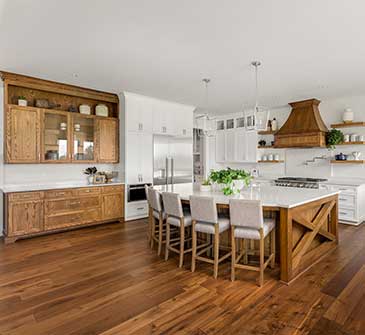
When you see the kitchen flooring going down, you will know the end is in sight. From ceramic tile to hardwood, every type of flooring can take a little time to go in place but makes a huge difference in the end design.
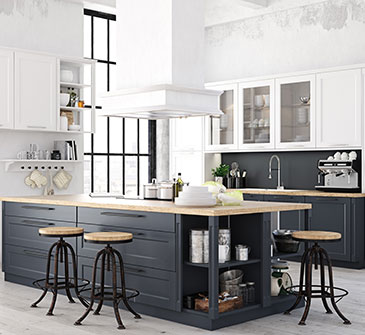
Cabinet installation takes place immediately after the new flooring goes into place. Cabinets take up a lot of visual space, so we work with you to ensure every aspect is just as you want for your new kitchen design.
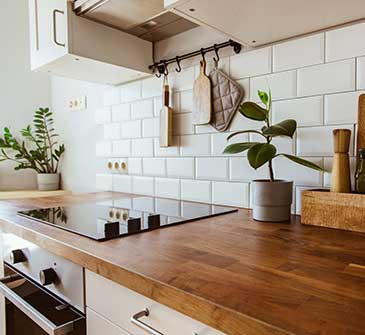
After your cabinets are in their place, our team comes in to finish out the cabinetry with your choice of kitchen countertops. Countertops also play a major role in the end personality of your kitchen, so every last detail is tended to, right down to the shape of the edges.

A backsplash material around your countertops is a must to protect the drywall from damage. This material may be tile, sheet metal, or otherwise, but kitchen backsplash adds an extra layer of flair and function to your new kitchen.

Appliances and fixtures are the final elements added back to the space after a kitchen remodel. Sinks, faucets, ovens, ranges, refrigerators, and dishwashers go in place to complete the remodeling project.
These amazing kitchen before and after makeovers will inspire you to start planning a kitchen renovation of your own.
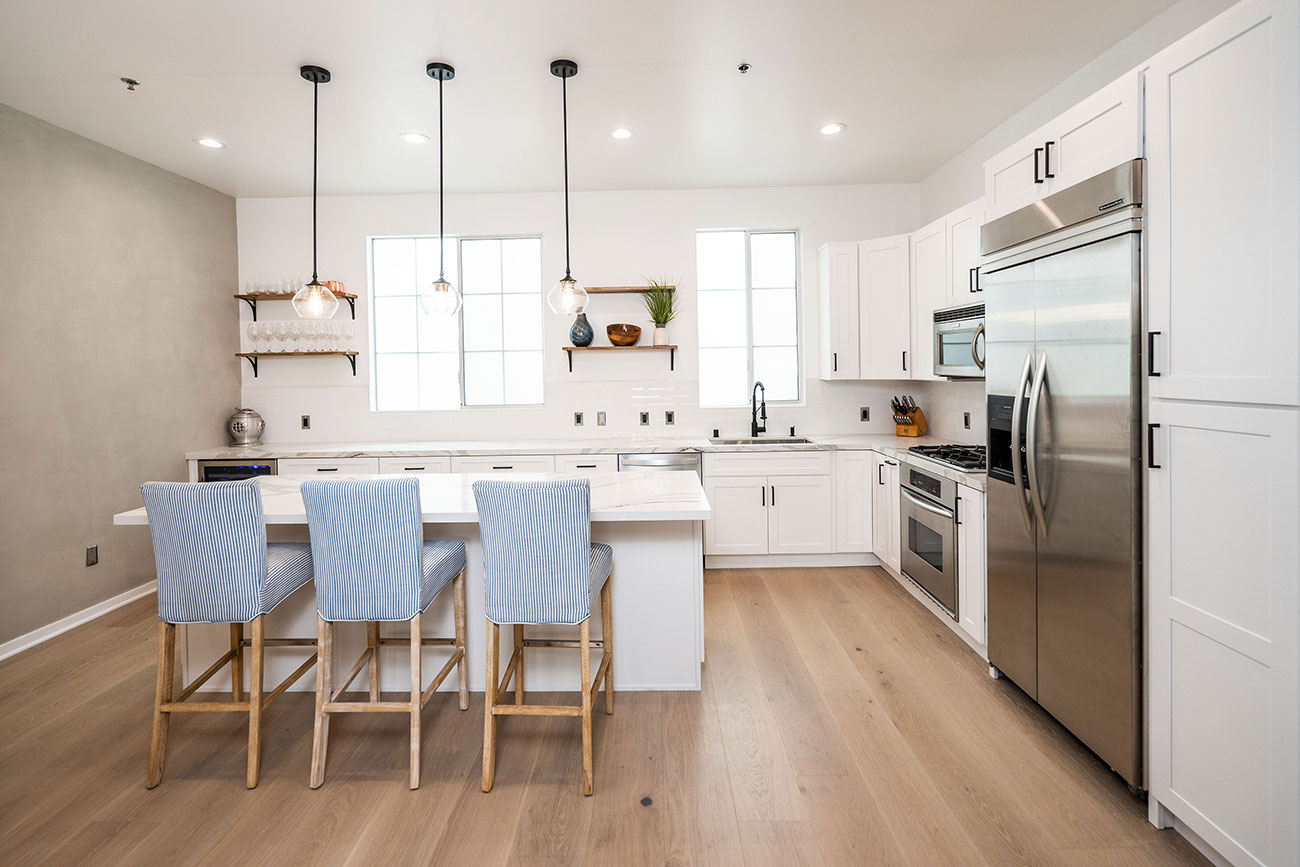



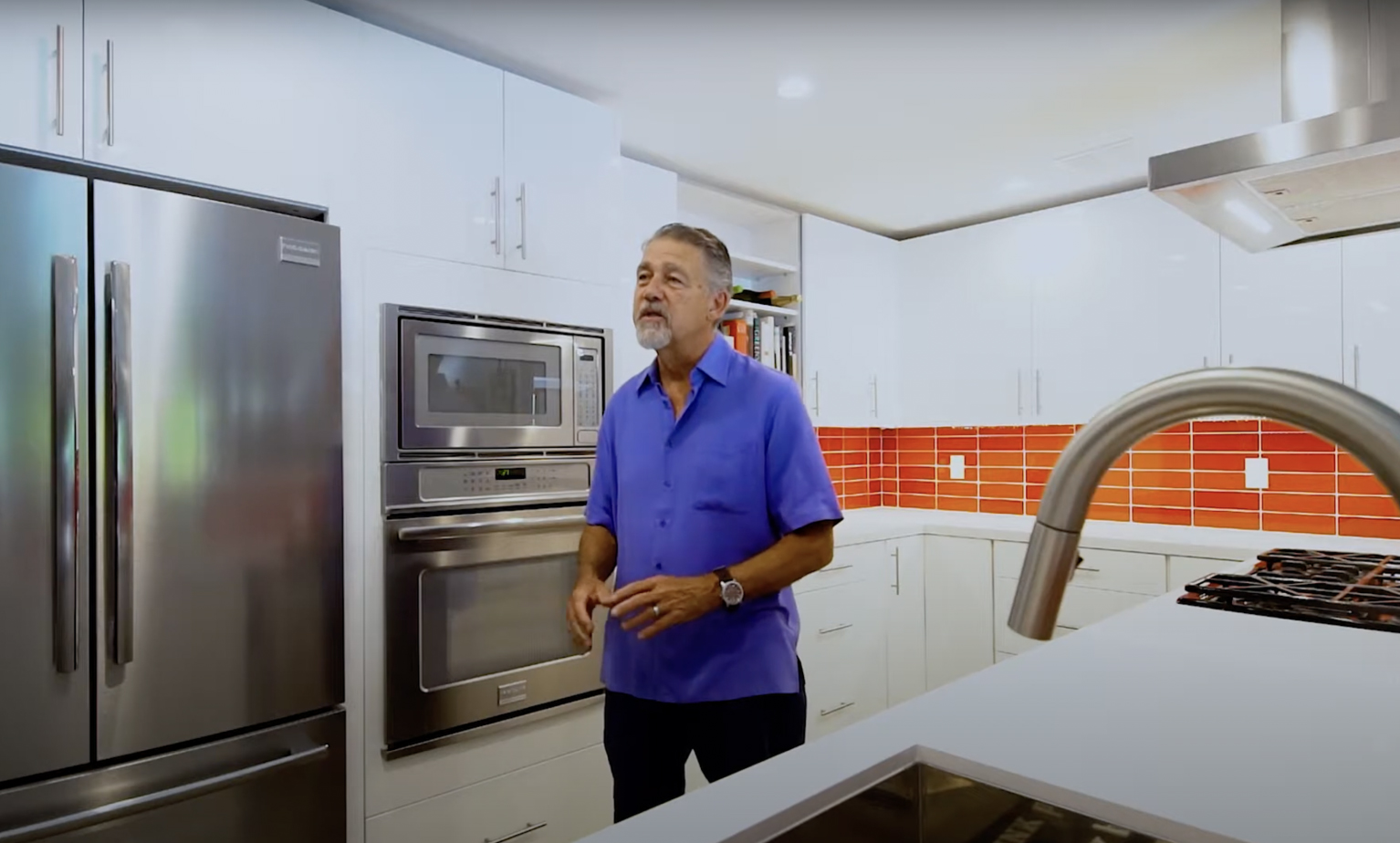
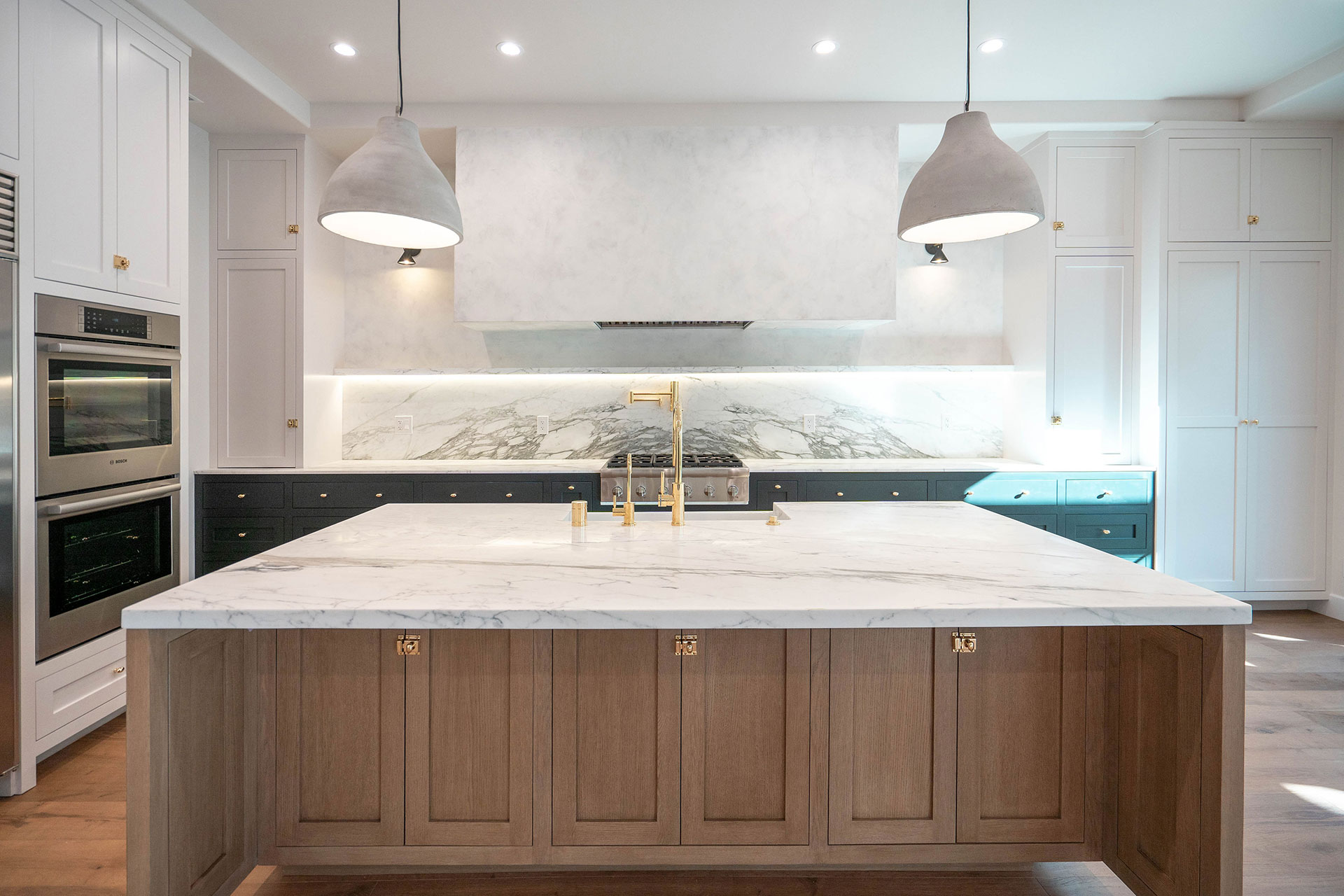
Every kitchen remodeling project is unique, with costs varying based on factors such as kitchen size, layout, and material choices for the floor, countertop, backsplash, walls, cabinets, and more. To get a rough estimate tailored to your specific project, we invite you to use our kitchen remodeling cost estimator.
Kitchen remodels take varying lengths of time depending on the extent of work involved. In most cases, when the kitchen layout does not change drastically, we can complete the kitchen remodeling project within three weeks with minimal downtime. Smaller, partial kitchen remodeling or minor kitchen makeover projects involving only a few changes may be completed in less than two weeks.
Key questions to ask before finalizing a kitchen renovation contract include:
After you finalize the contract for renovating kitchens, planning and design is the next step. The typical steps in the kitchen remodeling workflow include:
At Oasis Builders Inc., we exclusively partner with premier manufacturers renowned for excellence. Our trade associations include Williams Sonoma, West Elm, Rejuvenation, Build with Ferguson, Pottery Barn, Tilebar, and Bedrosians. This ensures that every product used in our projects meets the highest standards of quality and craftsmanship.
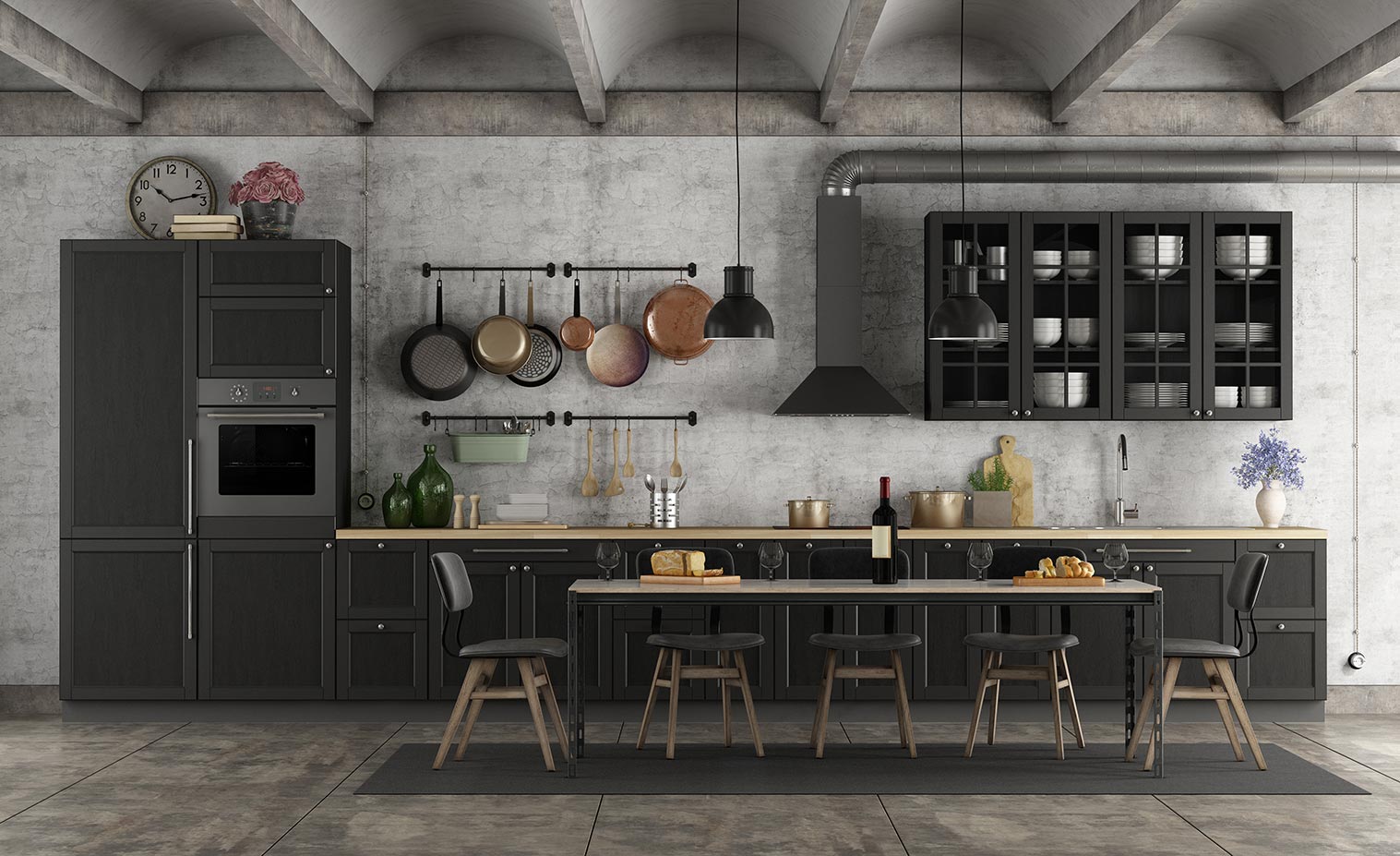 How to Plan a Kitchen Remodel: Cost and Ideas
How to Plan a Kitchen Remodel: Cost and Ideas
As nice as it can be to picture the end results without all the messiness in between, a kitchen remodel is a major (sometimes daunting) project. Before you jump in, it helps to know the basics. From the logistics to the budget to the layout, learn more about how to plan for it all. Renovation…
Continue reading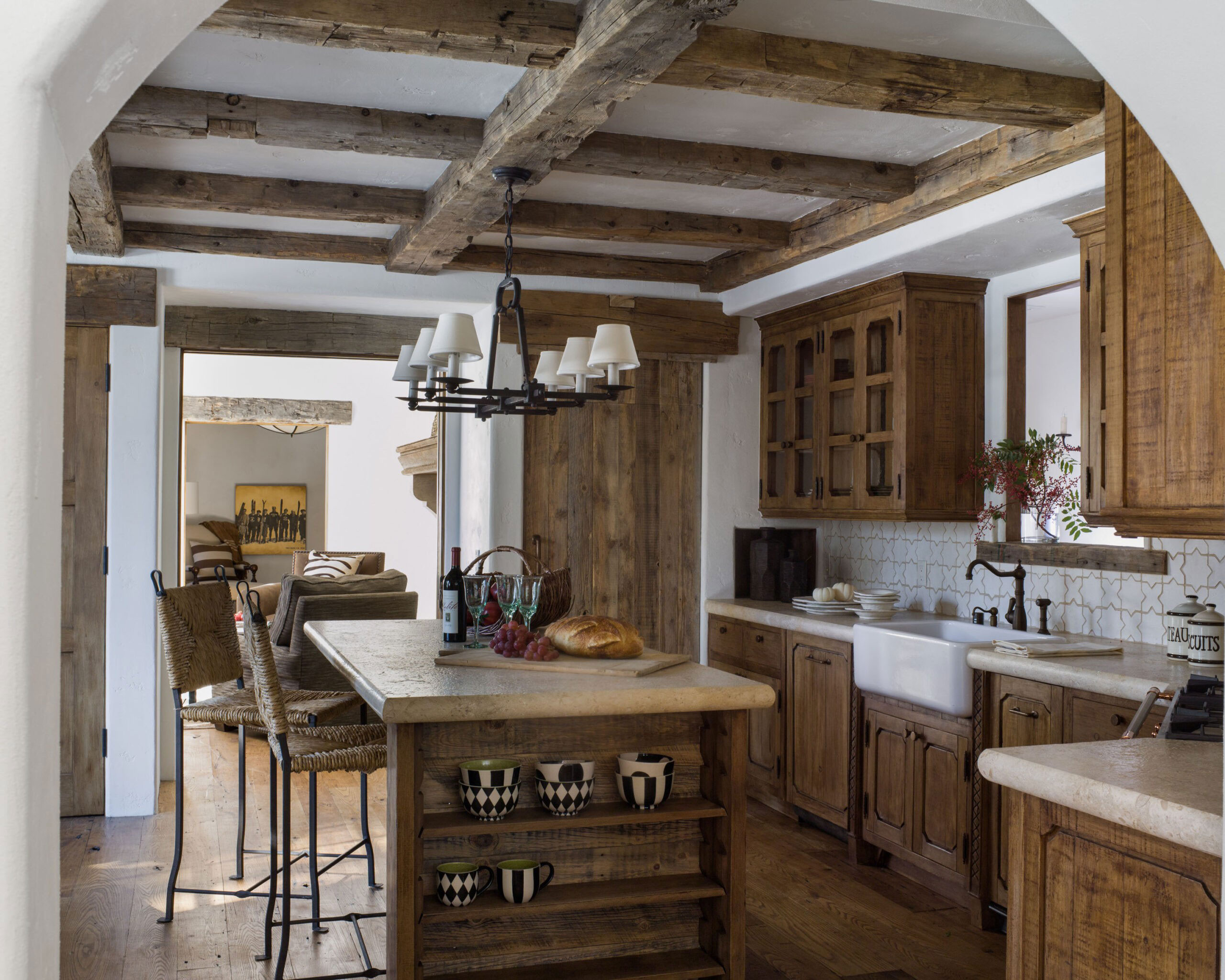 How to Design a Rustic Style Kitchen
How to Design a Rustic Style Kitchen
In a world where sleek and modern often dominate the design landscape, rustic style kitchens offer a charming departure. From weathered wood beams to vintage-inspired fixtures, rustic kitchens celebrate the beauty of imperfection. In this comprehensive guide, we delve into the essence of rustic kitchens, exploring their origins, features, design ideas, shopping destinations, and more….
Continue reading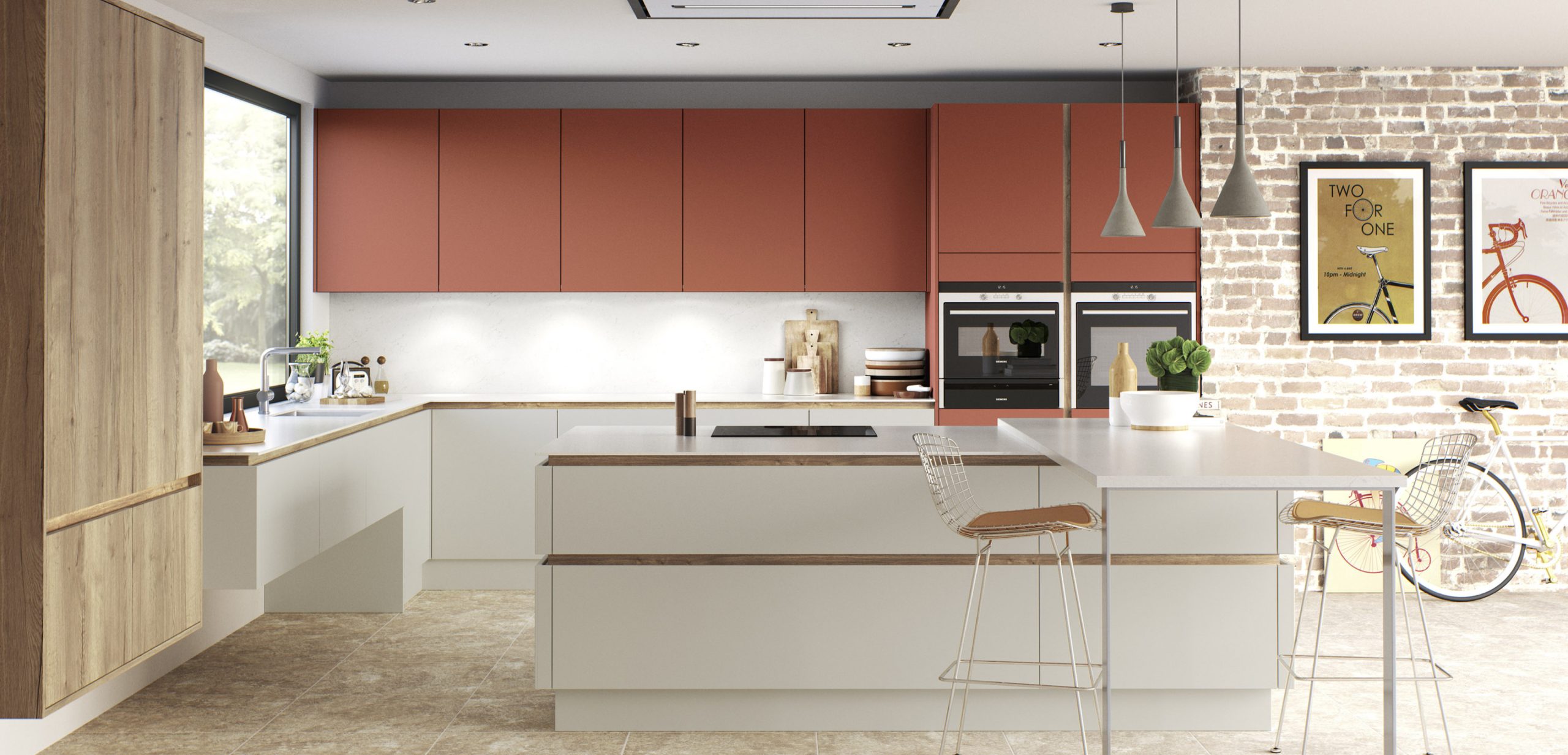 Exquisite Color Palettes for a Beautiful Kitchen Transformation
Exquisite Color Palettes for a Beautiful Kitchen Transformation
At Oasis Builders Inc., the belief in the transformative power of color is paramount, especially within the heart of the home—the kitchen. A well-chosen color palette does more than beautify a space; it breathes life into it. For your next kitchen remodeling project, consider these thoughtfully curated color palettes, each evoking a unique ambiance and…
Continue reading