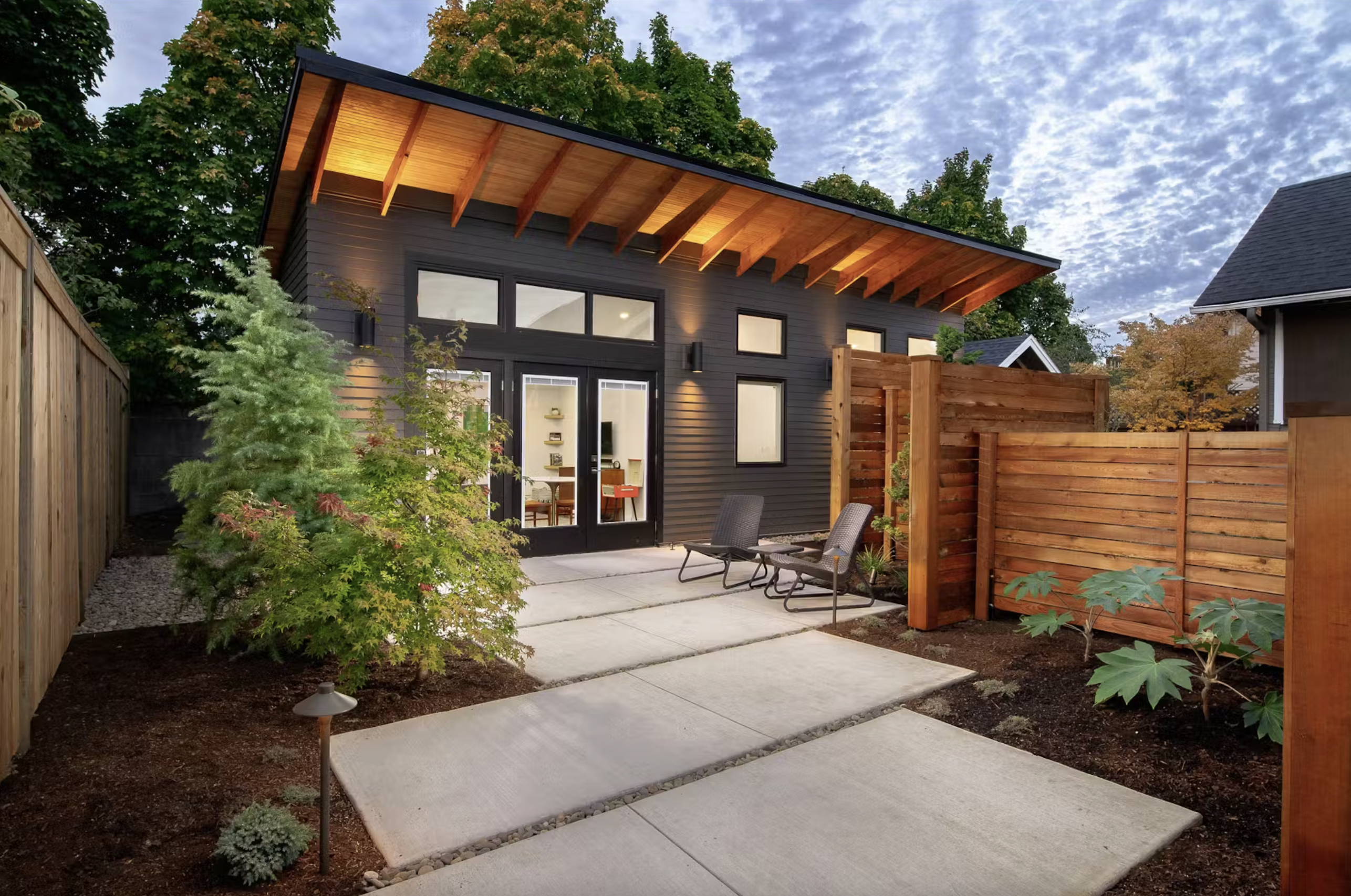
ADU construction is one of the most popular building projects in the Los Angeles area, and for good reason. Accessory Dwelling Units (ADUs) offer homeowners the ability to maximize their property space, increase their home’s value, and generate additional income. Whether you’re looking to add an attached ADU, a detached ADU, or convert an existing garage, Oasis Builders Inc. is the ADU contractor you can trust!
As one of the most reliable ADU contractors Los Angeles has to offer, we ensure high-quality construction, clear communication, and timely completion of all milestones throughout your ADU building project.

Before embarking on your ADU construction project in Los Angeles, there are several key considerations:
By addressing these critical considerations beforehand, an ADU contractor in Los Angeles can effectively navigate the complexities of ADU construction in Los Angeles.

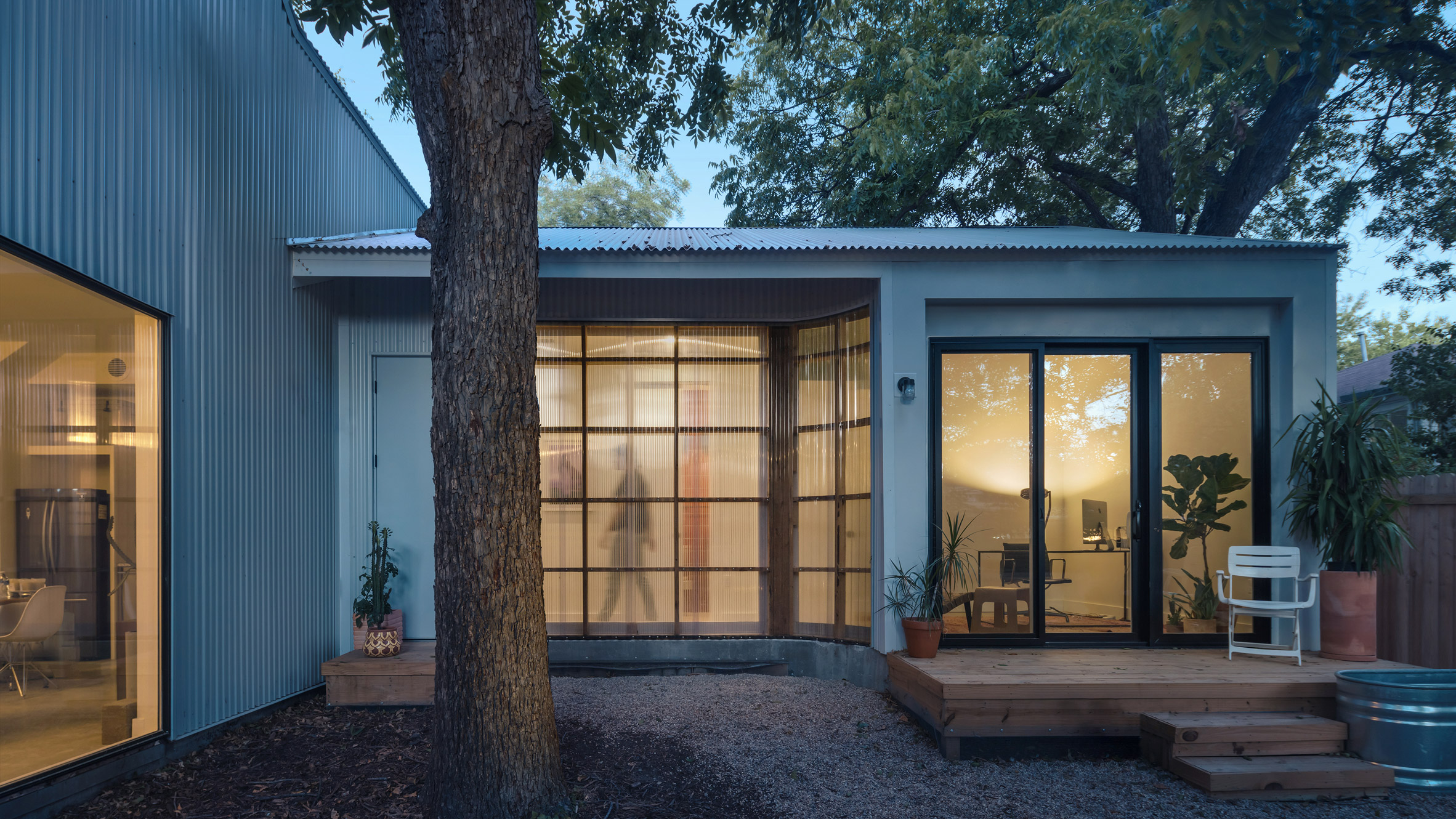
Whether you’re considering an attached or detached ADU in Los Angeles, choosing the right approach depends on various factors. A professional ADU contractor will guide you through your options and recommend the best solution for your property. An attached ADU offers cost-effectiveness by sharing walls and utilities with the main house. This makes it easier to integrate into the existing structure and often simplifies permitting. However, it may have limitations in space and privacy.
A detached ADU offers more flexibility and privacy, along with increased property value. It can serve as a guest house or rental unit but usually involves higher construction costs and more complex permitting—another reason to work with a qualified ADU contractor.
Transforming an existing garage into a functional ADU is a popular and cost-effective choice. It maximizes usable square footage without changing your home’s footprint. Whether you envision a home office, guest suite, or rental unit, a skilled ADU contractor can make it a reality.
Garage conversions may require updated insulation, utility hookups, and zoning approvals. Working with an experienced ADU contractor specializing in garage conversions ensures a smooth process from planning through completion.
At Oasis Builders Inc., we follow a detailed and organized process to ensure your ADU construction project is a success. As one of the most reliable ADU contractors Los Angeles has to offer, we take care of everything from initial planning to the final inspection. Here’s how we do it:
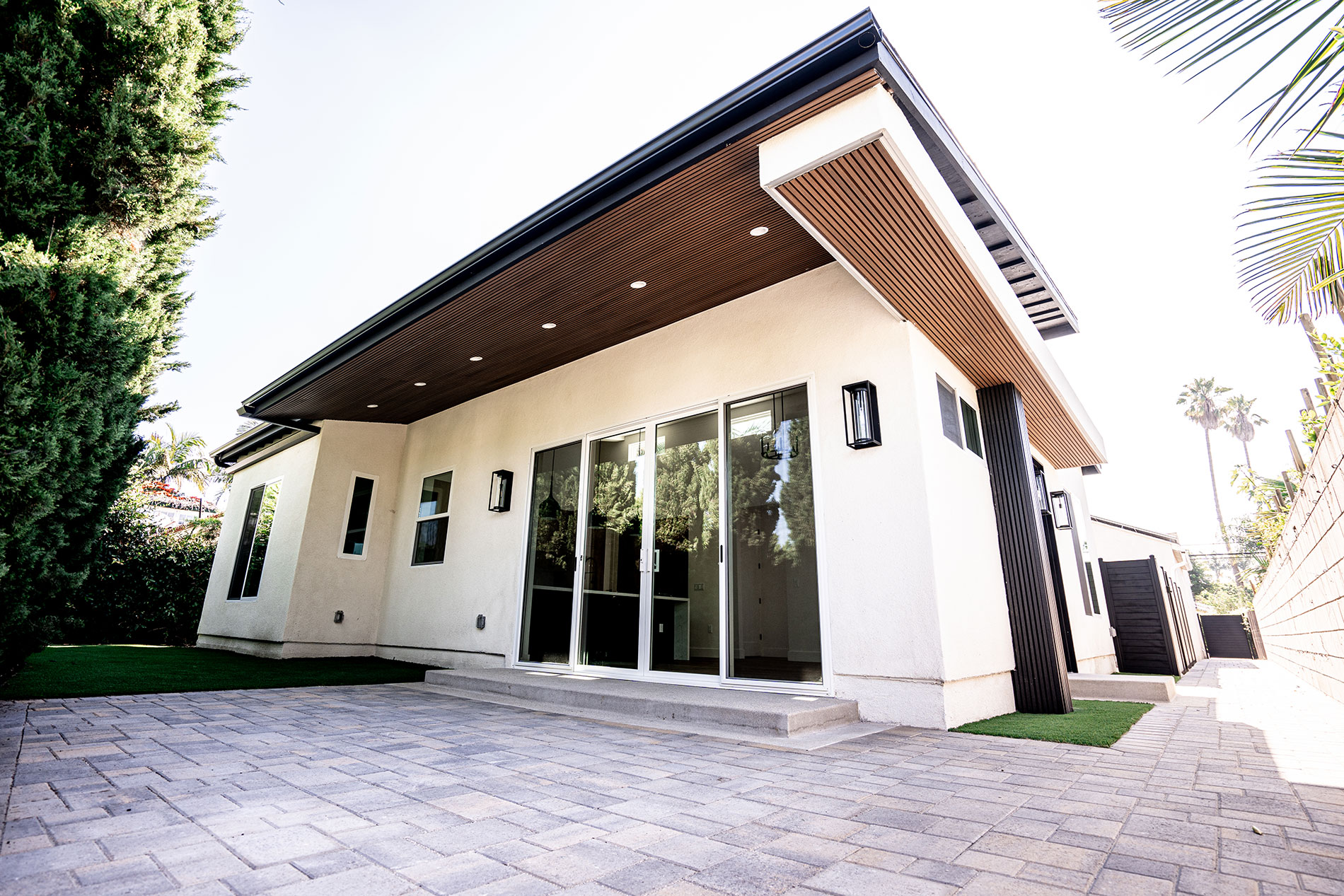
At Oasis Builders Inc., we follow a streamlined and structured process to guarantee the success of your ADU construction project. As one of the top ADU contractors in Los Angeles, our team oversees every aspect—from initial planning through to final inspection—to ensure seamless execution and deliver high-quality results.

Our design team creates custom blueprints tailored to your needs while ensuring code compliance. As your ADU contractor, we also handle all permit applications and approvals, saving you time and stress.
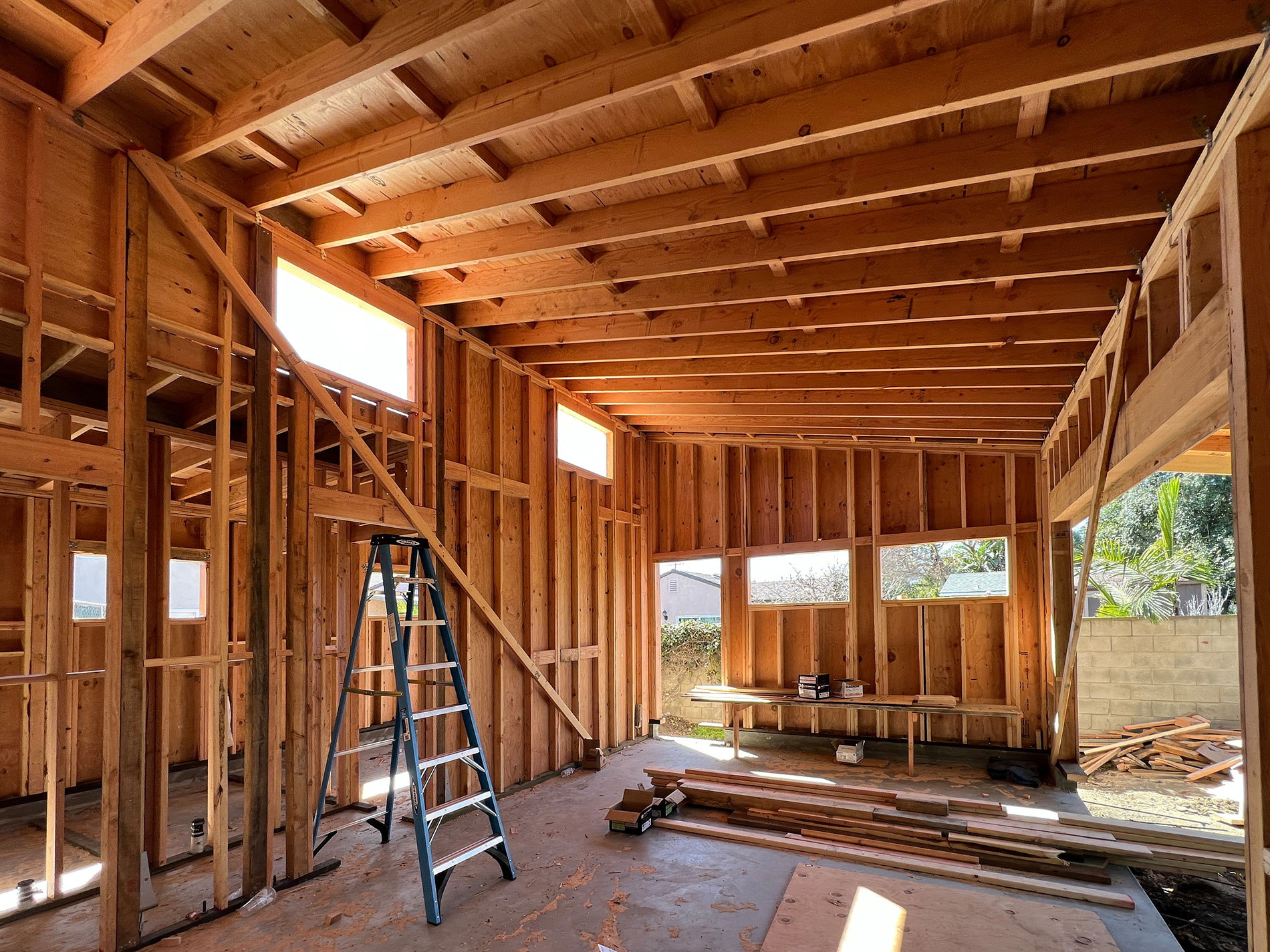
Obtaining the necessary permits can be a complex process. As your ADU contractor, we handle all permit applications, ensuring that your project meets all local, state, and federal regulations. This includes zoning clearances, building permits, and compliance with safety and environmental standards.
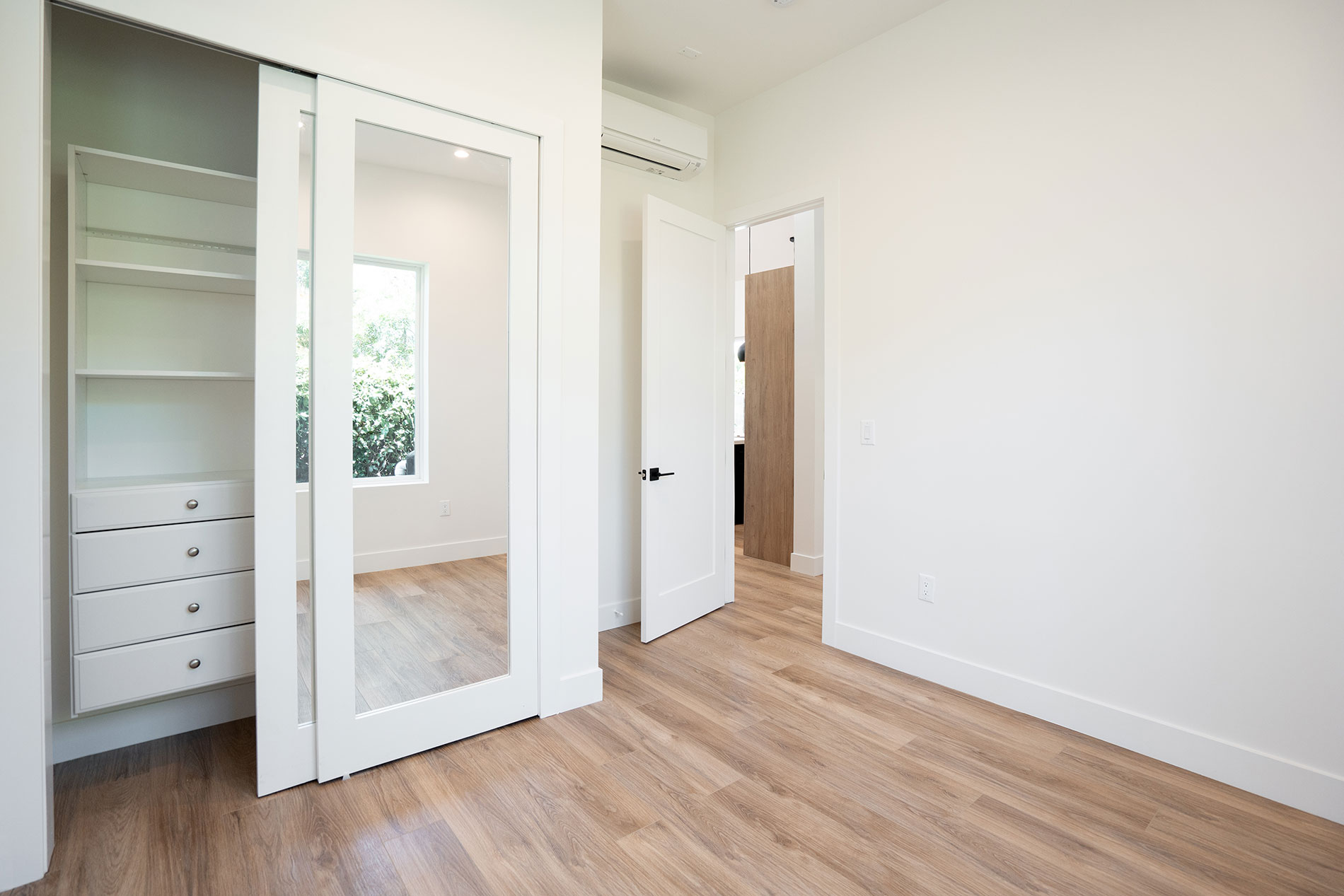
Our architectural and engineering teams deliver detailed plans that outline every structural and aesthetic detail. As your ADU contractor, we prioritize safety, durability, and high-end finishes in every project.
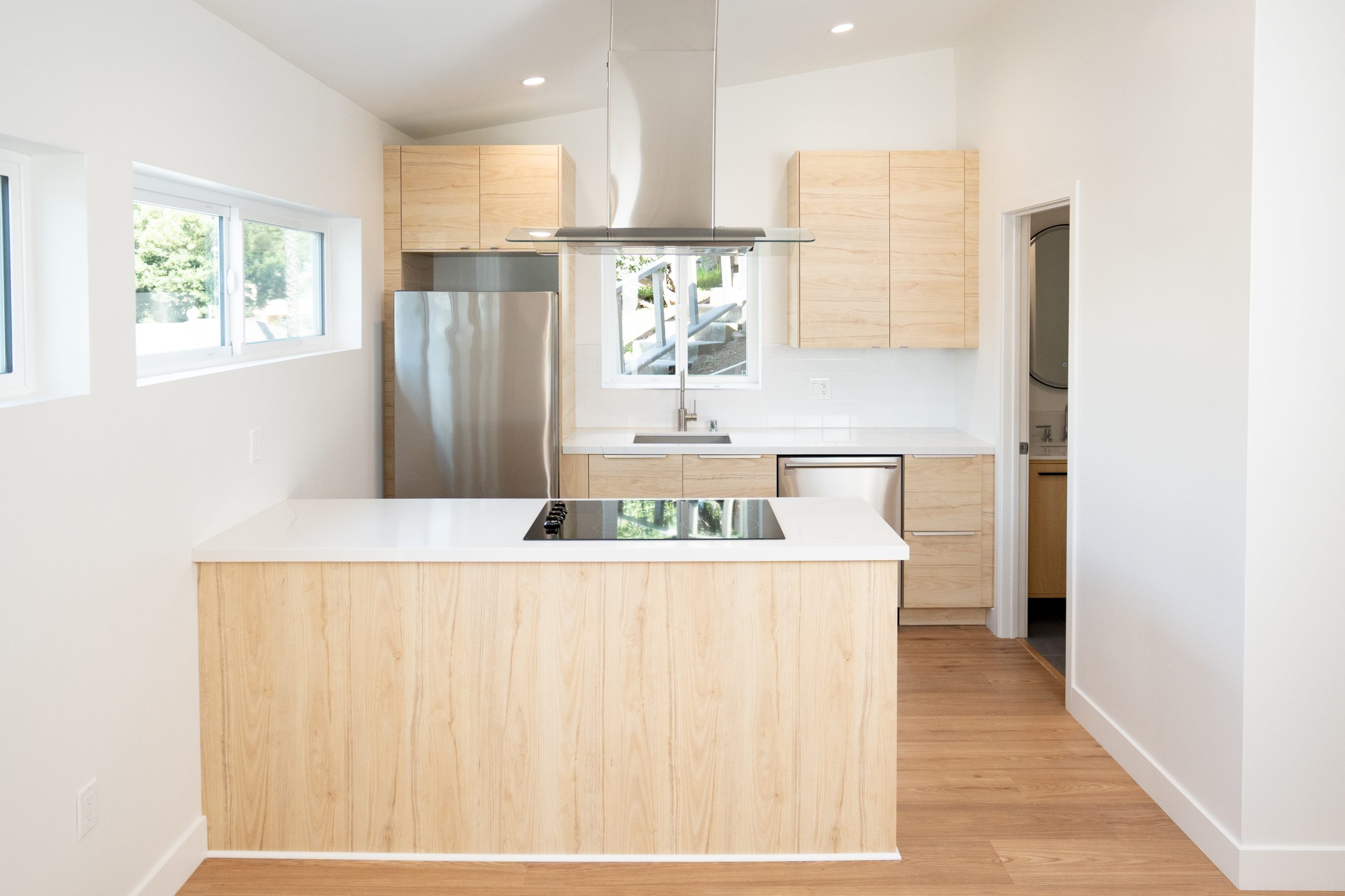
We are the ADU contractor in Los Angeles that provide detailed structural engineering plans to ensure your ADU is safe and sound. These plans cover foundation details, framing specifications, and load calculations, ensuring your ADU construction is built to last.
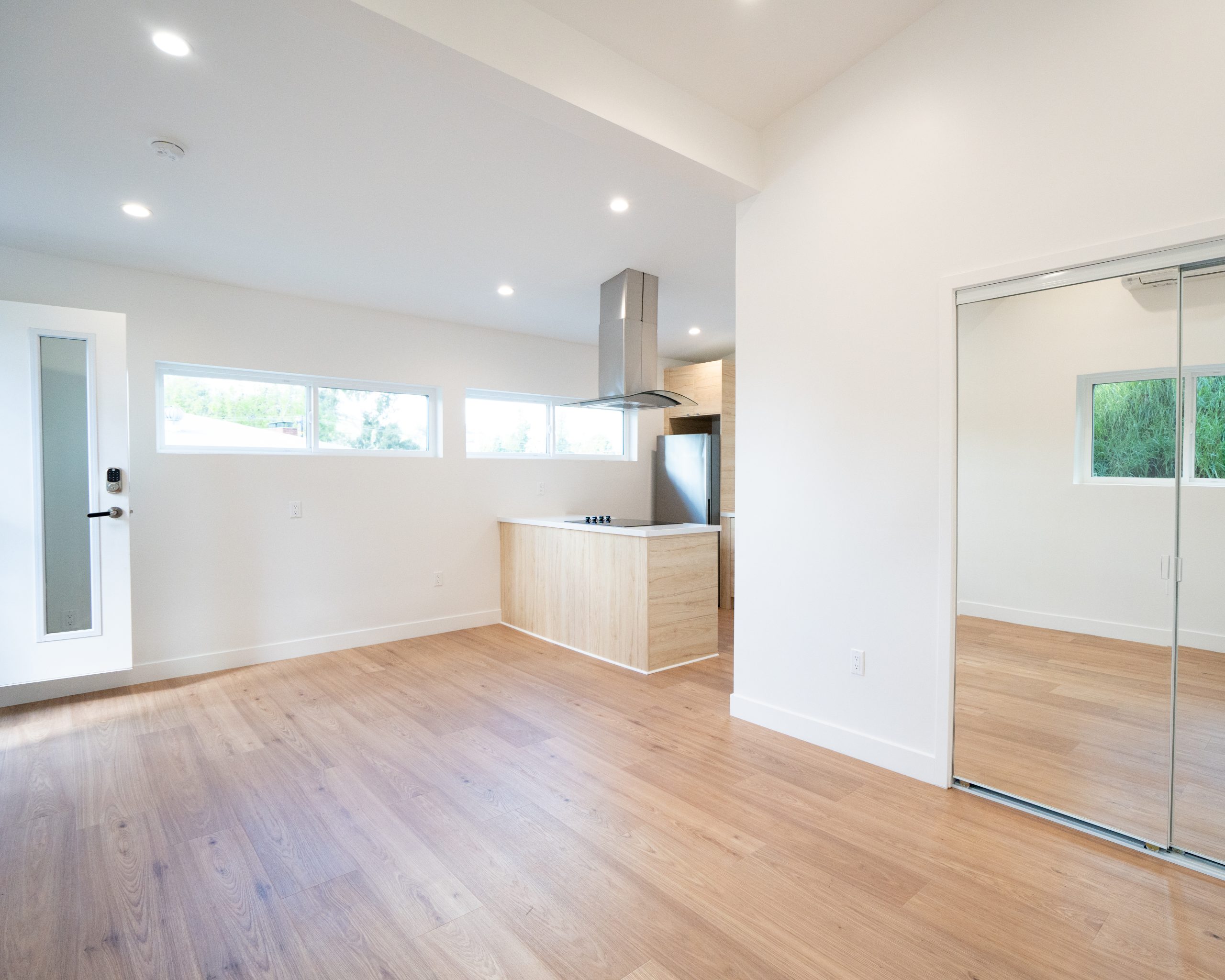
Once all plans are complete, we submit them to the city for review and approval. As experienced ADU contractors in Los Angeles, we understand the local review process and work to expedite approvals, so your project can move forward without delays.
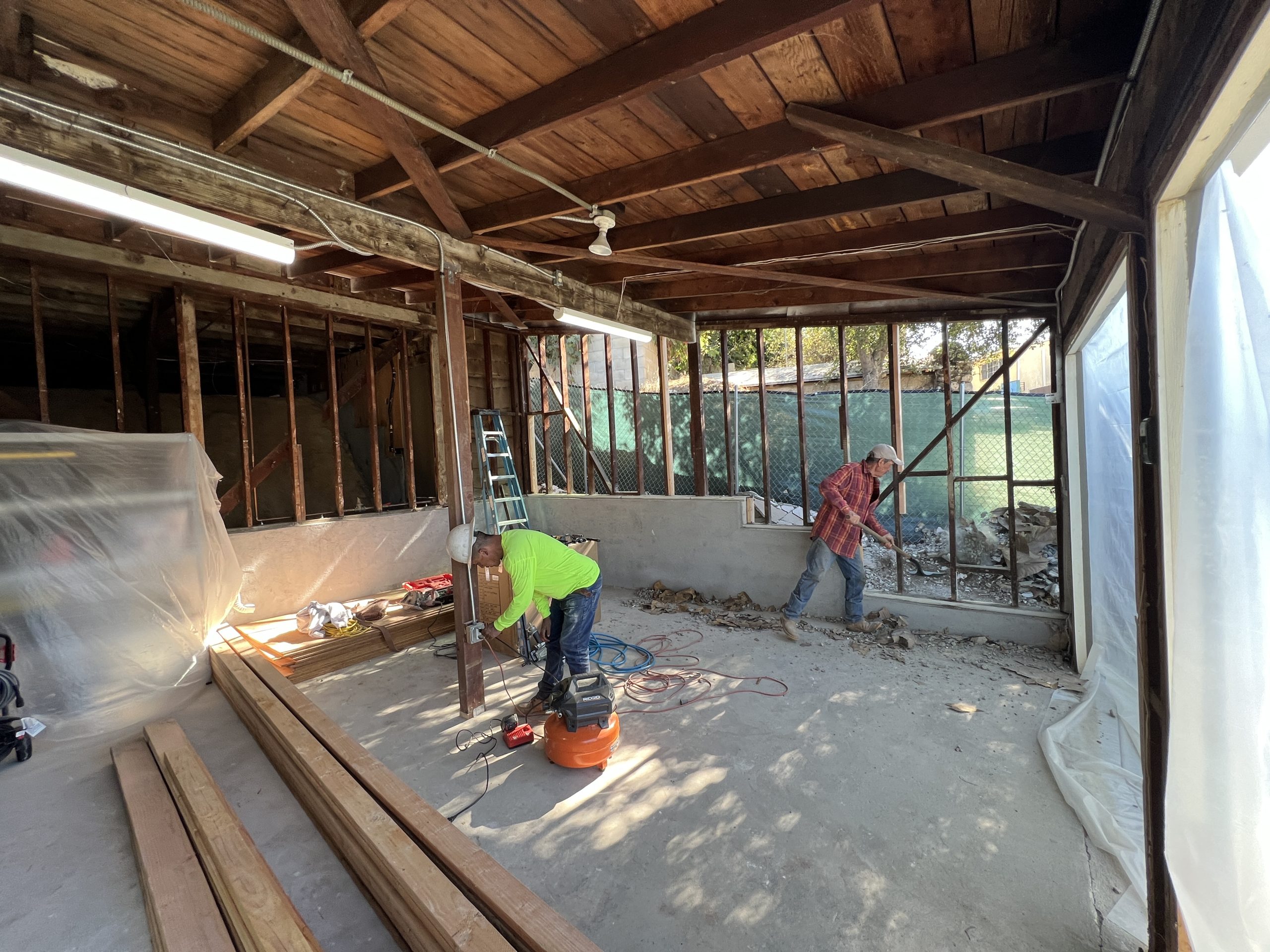
At Oasis Builders Inc., we pride ourselves on being a leading ADU contractor in Los Angeles. We take charge of construction with a focus on quality and safety. Our team oversees all phases of the project, including site preparation, foundation work, framing, roofing, and finishing touches.
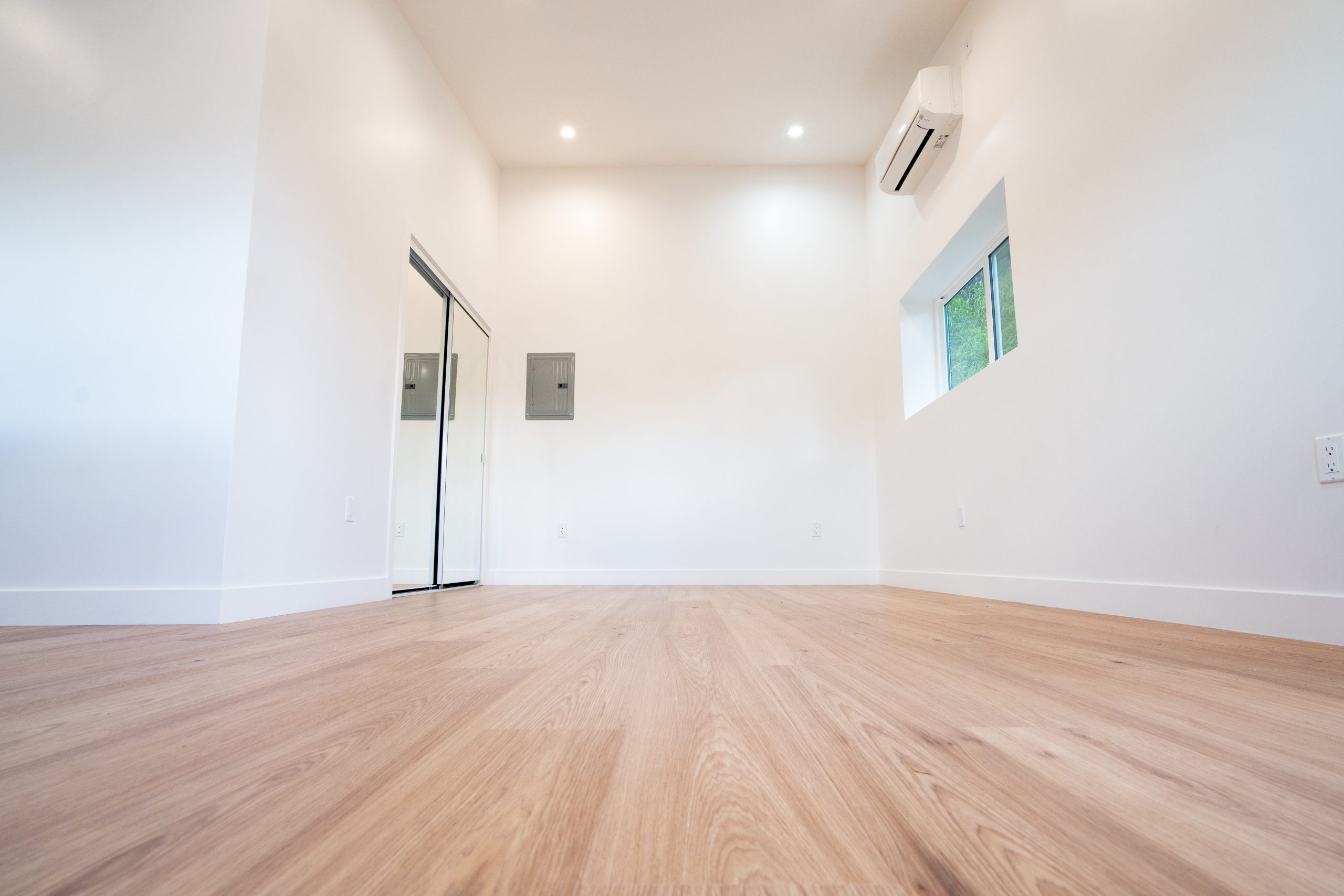
During construction, your ADU will undergo inspections to ensure compliance with building codes and safety standards. Our dedicated team of ADU construction experts manages all inspections, promptly addressing any issues to maintain project momentum.
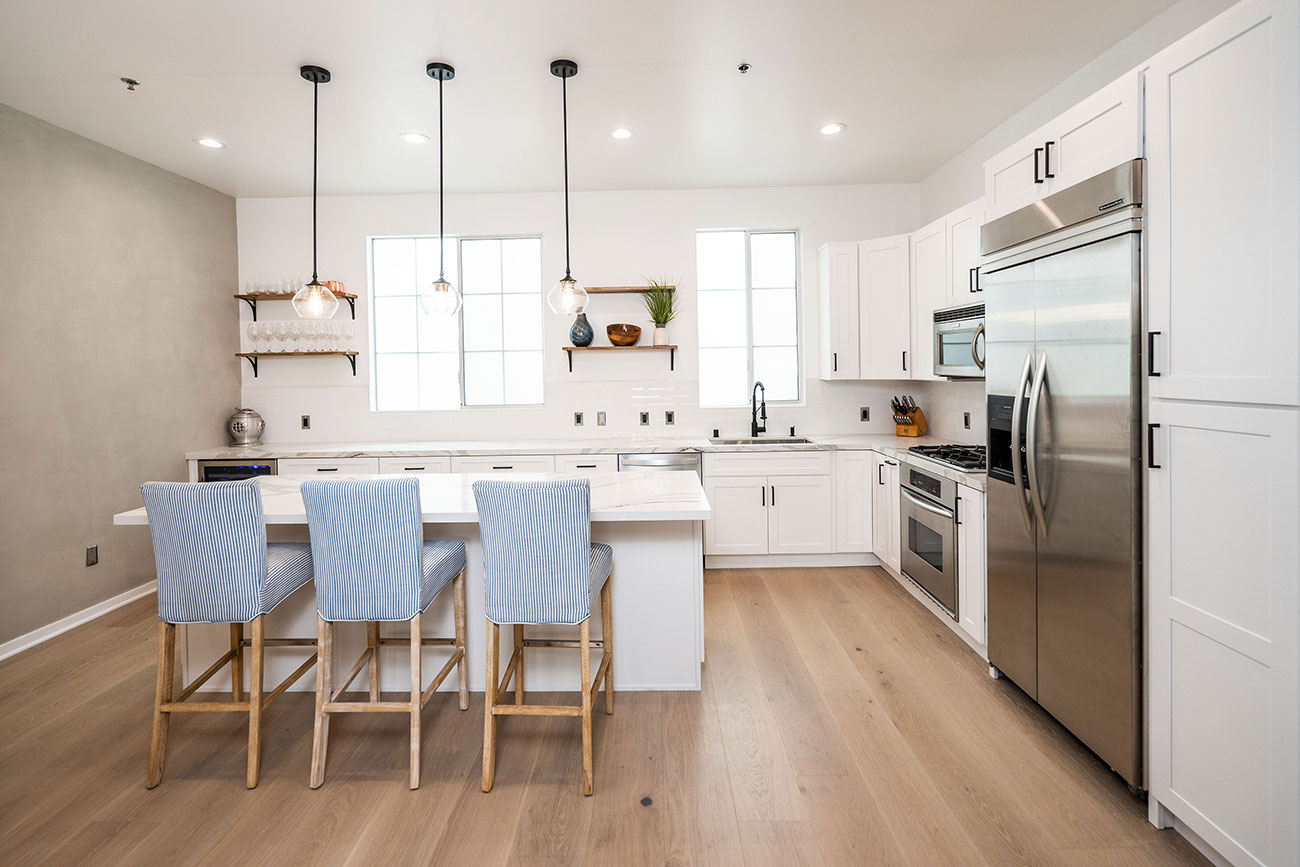




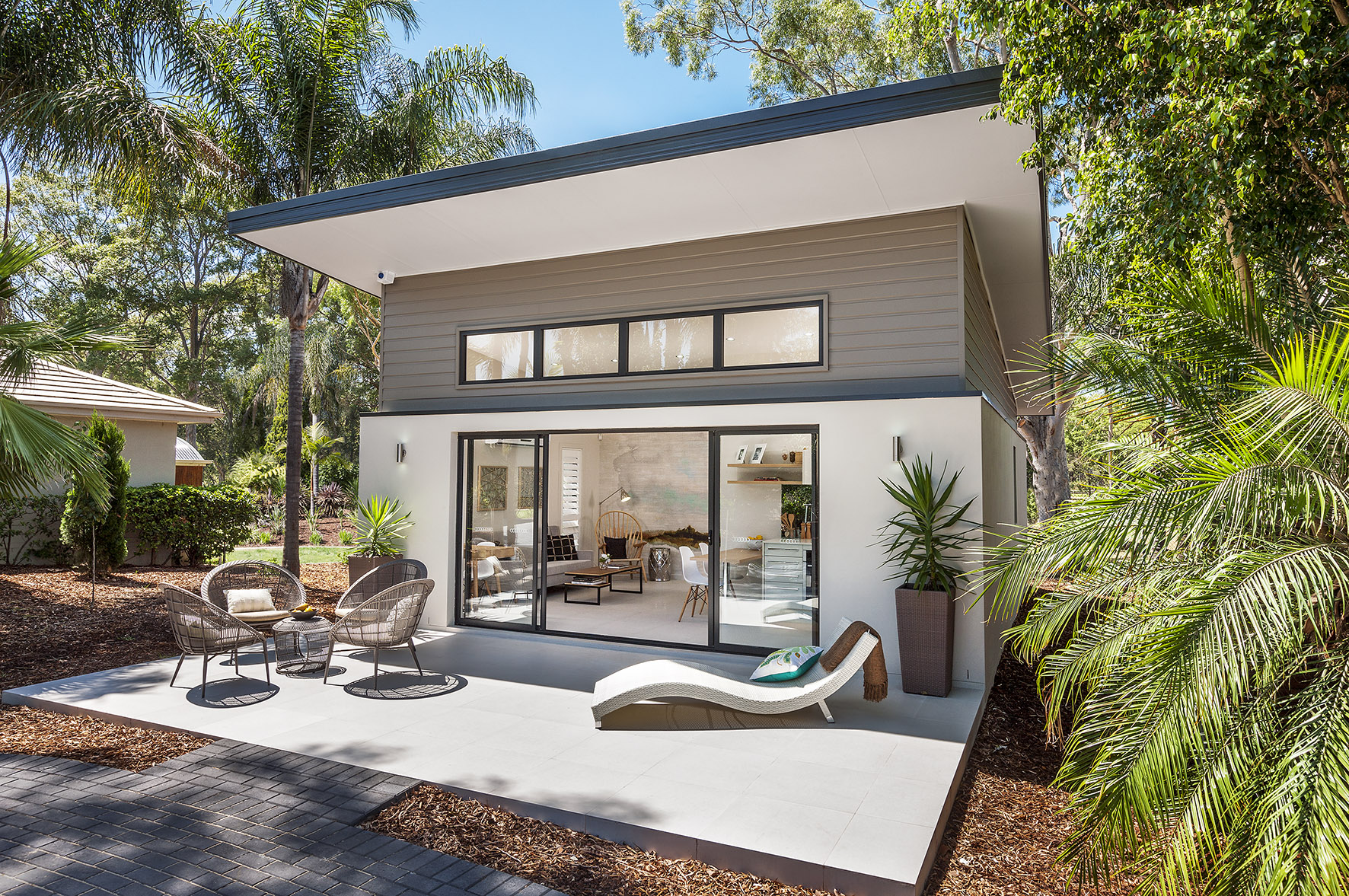
Yes, you need specific permits to build an ADU in Los Angeles. This includes obtaining zoning clearances, building permits, and adhering to local regulations. For example, if your property is in a historic preservation overlay zone, your ADU contractor may need to help you obtain additional approvals.
The new laws in Los Angeles have streamlined the process for building ADUs, including reduced setbacks, increased maximum sizes, and the elimination of certain fees. Your ADU contractor can now build an ADU up to 1,200 sq ft regardless of the lot size, and parking requirements have been relaxed if the ADU is near public transportation.
Costs can vary, but typically, ADU contractors charge between $100,000 and $300,000. For instance, a simple garage conversion might cost around $100,000, while a high-end detached ADU with custom finishes and landscaping could exceed $300,000.
Typically, your ADU contractor will need 6 to 12 months to finish an ADU project in Los Angeles. This process involves design and planning (2-3 months), obtaining permits (2-3 months), and actual construction (4-6 months).
Yes, your ADU contractor can build a 2-story ADU in Los Angeles, subject to zoning and building regulations. For example, height restrictions typically limit ADUs to 16 feet, but a 2-story ADU might be allowed if it fits within these limits and meets additional requirements like neighbor privacy considerations.
ADUs in Los Angeles can be up to 1,200 sq ft, but this may vary depending on the lot size and other factors. An experienced ADU contractor can assess your property and determine what size is permitted. For example, a detached ADU on a large lot may be built to the maximum size, while one on a smaller lot might need to follow tighter setback and coverage rules.
Your ADU contractor can help navigate permit costs, which typically range from $1,000 to $8,000, depending on the project. For example, fees may include planning department fees, building permit fees, and impact fees, though some fees have been reduced or waived under recent state laws to encourage ADU construction.
Garage conversions are typically the least expensive type of ADU in Los Angeles. An experienced ADU contractor can help determine if your garage is a good candidate for conversion and provide an accurate estimate. For example, converting an existing garage might cost around $100,000, as it involves less site preparation and foundation work compared to building a new detached unit.
Your ADU contractor can design an ADU in Los Angeles with up to two bedrooms. For example, you could plan a 1,000 sq ft ADU with two bedrooms, a kitchen, a living area, and a bathroom, providing ample living space for a small family or rental unit.
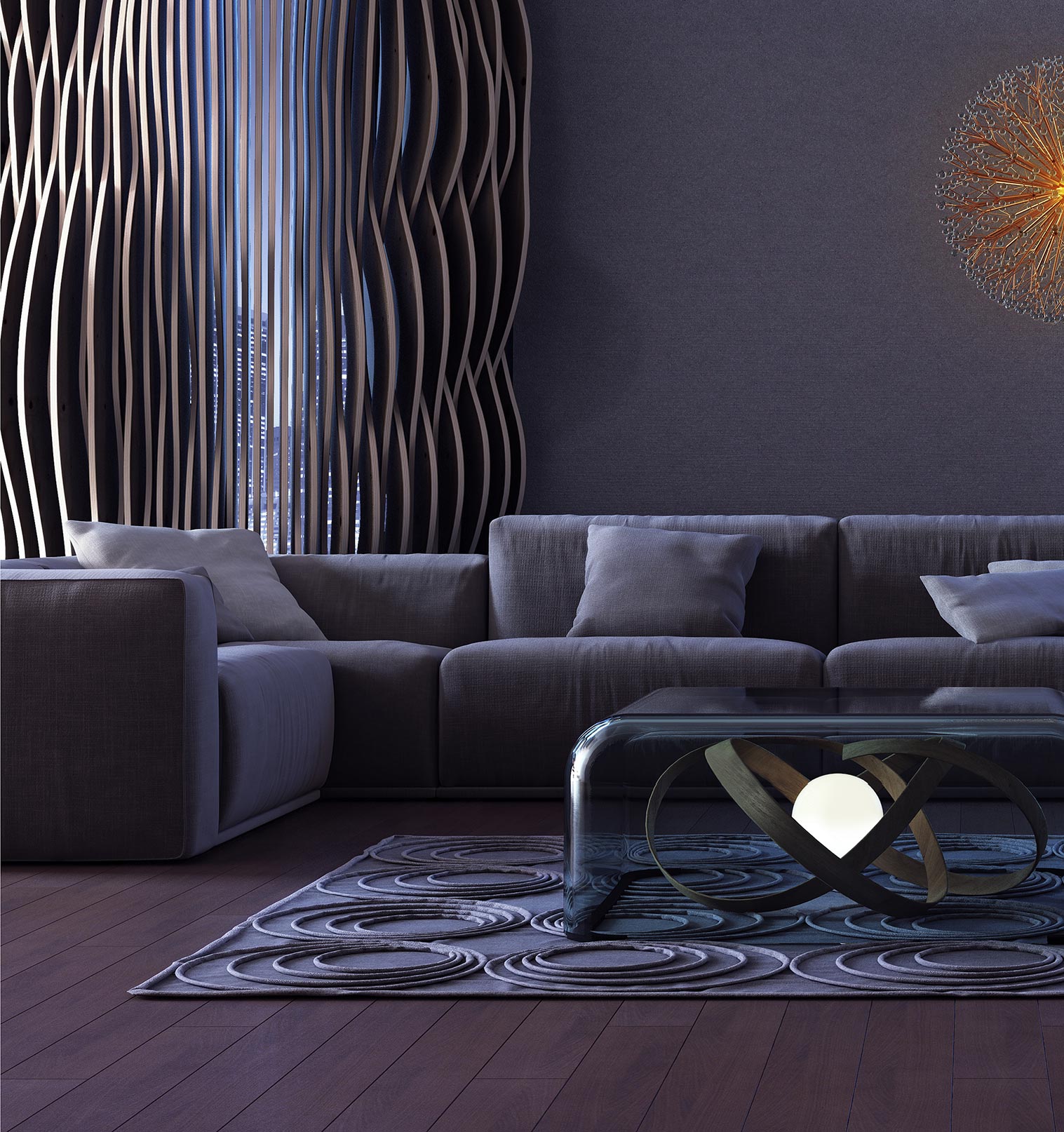 Tips for Building an Addition to Your Home
Tips for Building an Addition to Your Home
If you’re looking for tips for building an addition to your home, you probably have a lot on your mind about how it’s going to get done. The truth is that additions often start out as a fantasy of extra space or higher resale value, but can quickly lead to logistical problems about how many…
Continue reading Estimating Garage Conversion Cost
Estimating Garage Conversion Cost
A garage conversion can transform your barely used garage space into a totally functional and valuable part of your home. As you delve into the many ways a garage can be converted, garage conversion costs are bound to be at the forefront of your thought processes. At Oasis Builders, we help property owners with garage…
Continue reading Tips for Building an ADU in Los Angeles
Tips for Building an ADU in Los Angeles
Building an Accessory Dwelling Unit (ADU) can be a fantastic way to maximize your property space, generate additional income, or provide a private living area for family members. However, embarking on an ADU construction project involves careful planning and adherence to various regulations. Whether you’re a homeowner in Los Angeles looking to add an attached…
Continue reading