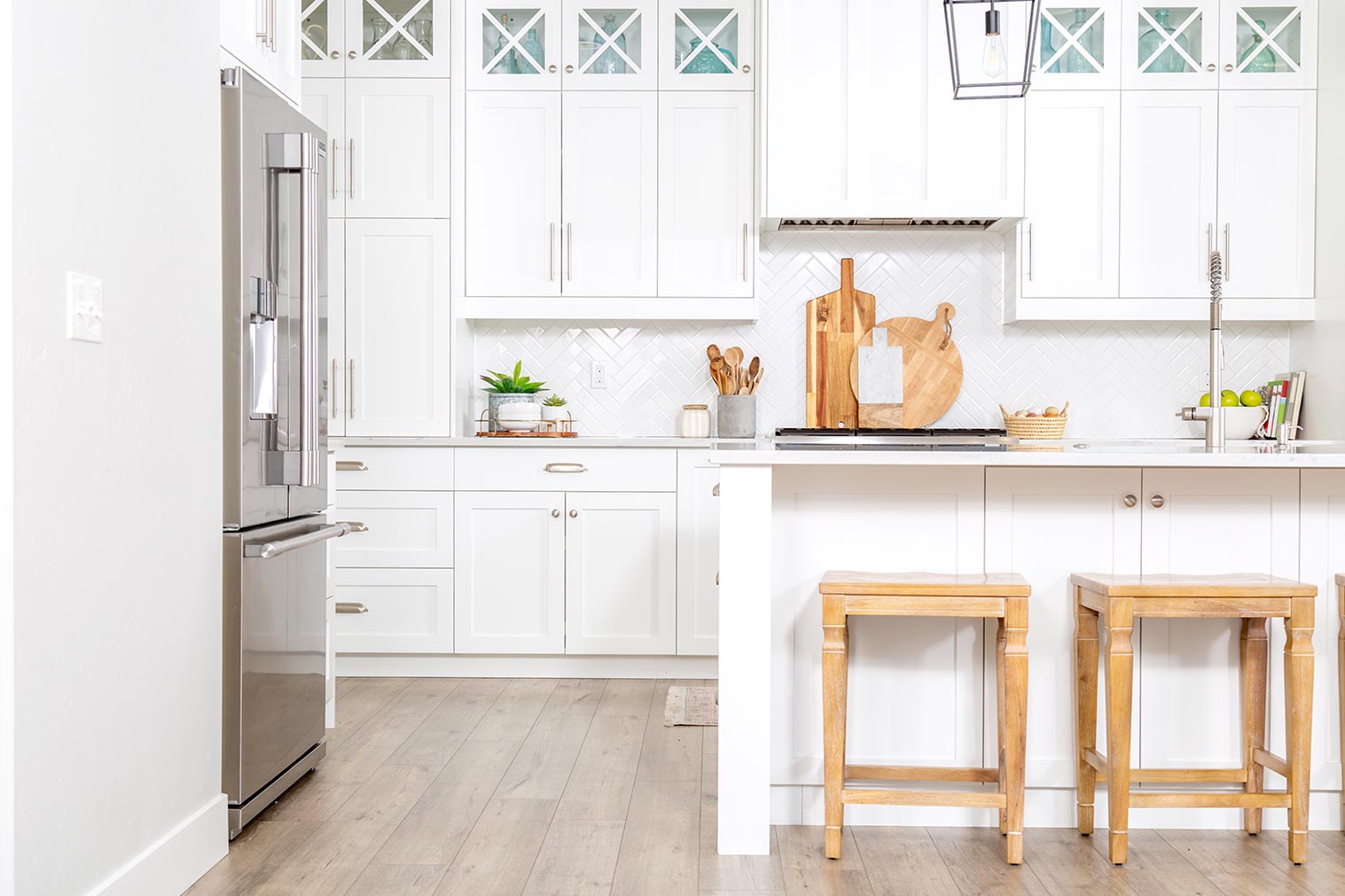
One of the best ways to make your current space feel more at home is to complete a small kitchen remodel. Kitchens do not need to be incredibly large in order to meet your tastes and suit your needs. With the right small kitchen design and a skilled building contractor, you can create the kitchen you have dreamt of for years!

Before you begin kitchen remodeling, it is important to understand exactly what constitutes small kitchen. Any kitchen that is 100 square feet or less is small. This means that you typically will not find an island or extensive counter space. However, even beautiful small kitchens can be extremely functional!
A smaller kitchen needs to focus on making functional elements easily accessible in the layer. The stove, oven, pantry, cabinets, and fridge all need to have the right flow. Otherwise, you will continue to feel like you do not have enough space to make a meal for family and friends.
Once small kitchen makeovers have the functional elements locked in, then the design elements can begin. Small kitchen remodels give you the opportunity to include the materials you want! You can get rid of the laminate flooring and formica tops with ease. Then, you can include the tile backsplash, wood or tile flooring, recessed lighting, stainless steel appliances, and the quartz or marble kitchen counters you have always desired!
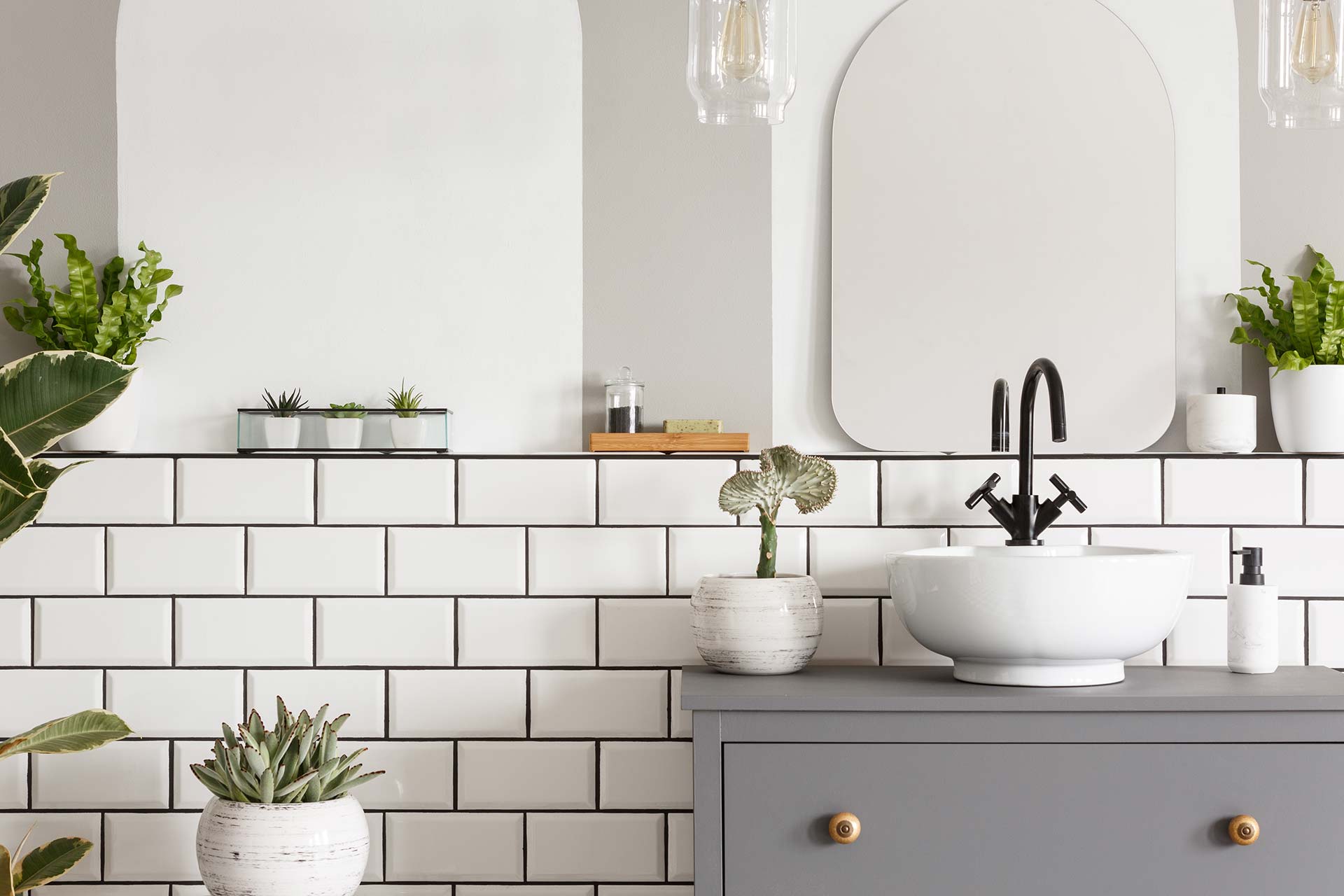
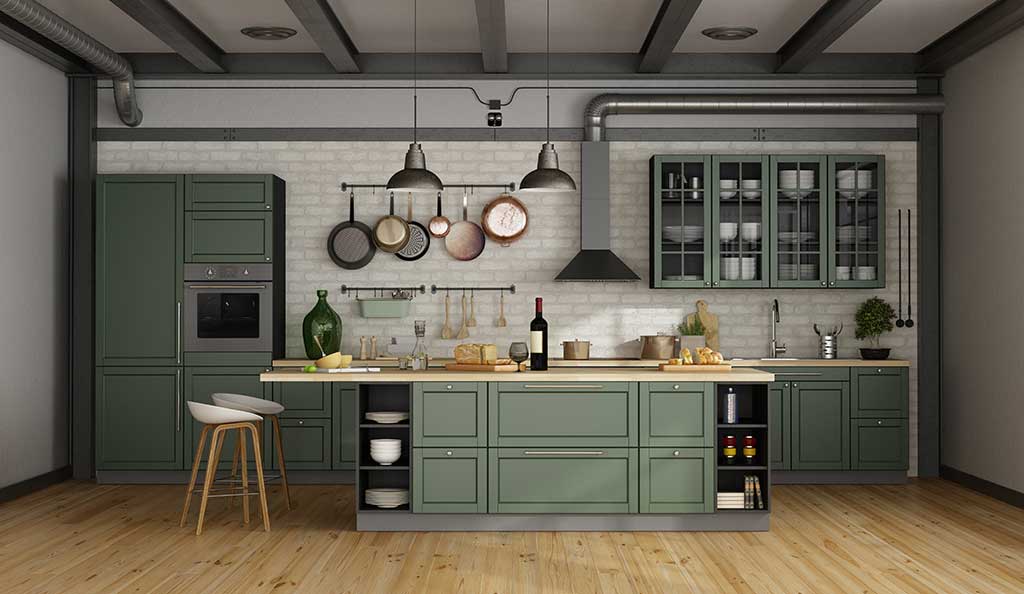
One crucial step in any remodel small kitchen project is to focus on making your kitchen look bigger. Several steps can be taken in order to achieve this. The first step is to open up your space. Most small kitchens are galleys, which resemble a hallway with countertops and appliances on either side of the space. During the design, demo, and installation of your new appliances and countertops, they should be placed in a way that creates the most surface area for you to walk around.
The next step is to select bright, light colors. Lighter colors allow your small space to look larger and more open. Dark colors tend to close off a space and make it appear smaller than it actually is. The final step is to choose lighting options that trick the eye. Recessed lighting allows more light to be displayed than ornate and clucky lighting installations. By having more light in the room, less shadows are visible. Without shadows, your small kitchen remodeling makes your space appear larger and more inviting.
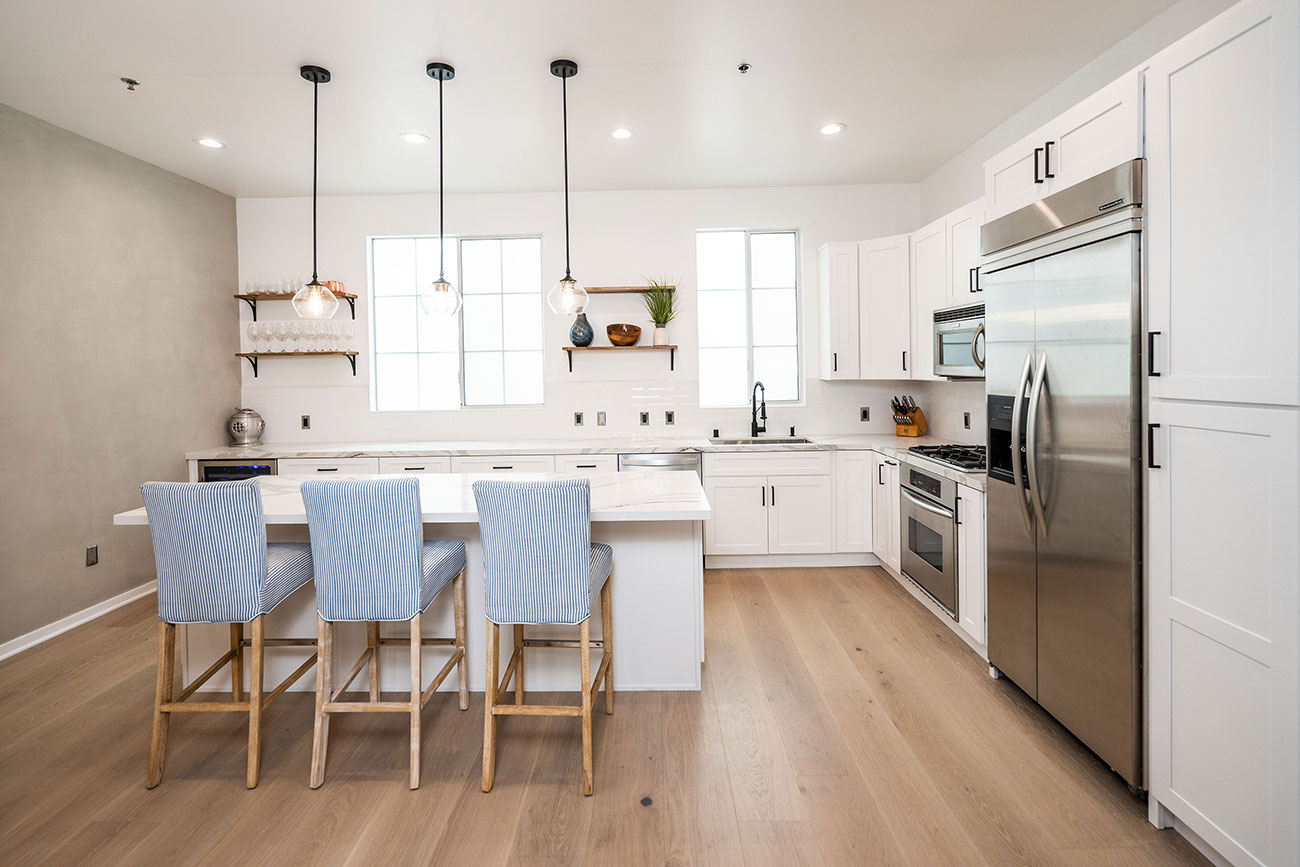

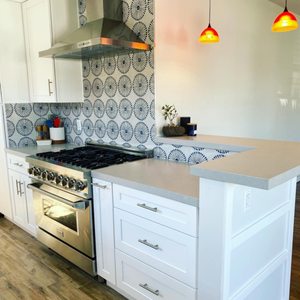


 Top Trends in Kitchen Backsplash Design for 2023
Top Trends in Kitchen Backsplash Design for 2023
Top Trends in Kitchen Backsplash Design for 2023 It’s 2021, the year for kitchen tile ideas that reach the moon and back. Regardless if you are looking to make small changes in your kitchen with tile or you are ready to tile everything from the roof to the ceiling, this guide will provide you with the inspiration…
Continue reading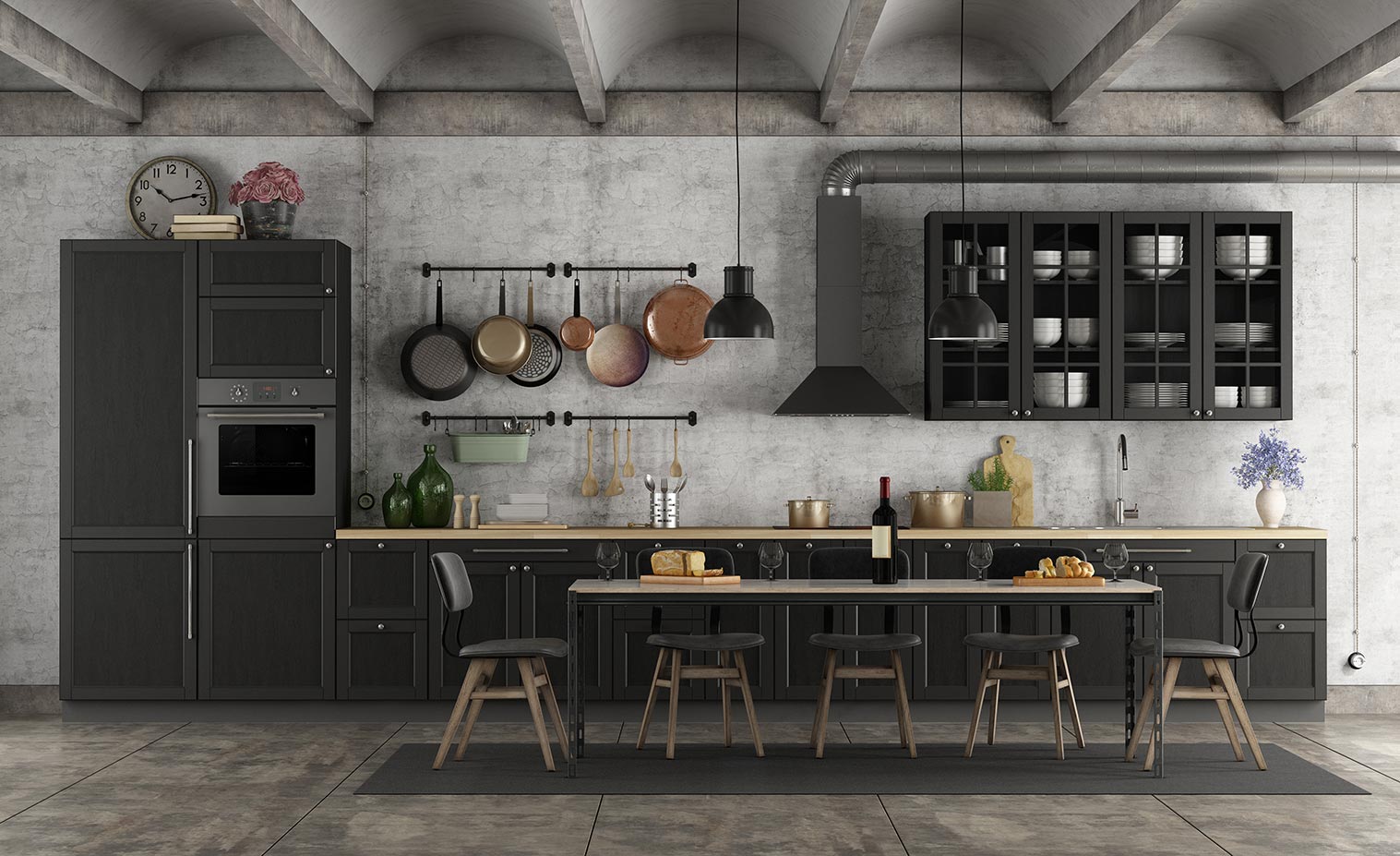 How to Plan a Kitchen Remodel: Cost and Ideas
How to Plan a Kitchen Remodel: Cost and Ideas
As nice as it can be to picture the end results without all the messiness in between, a kitchen remodel is a major (sometimes daunting) project. Before you jump in, it helps to know the basics. From the logistics to the budget to the layout, learn more about how to plan for it all. Renovation…
Continue reading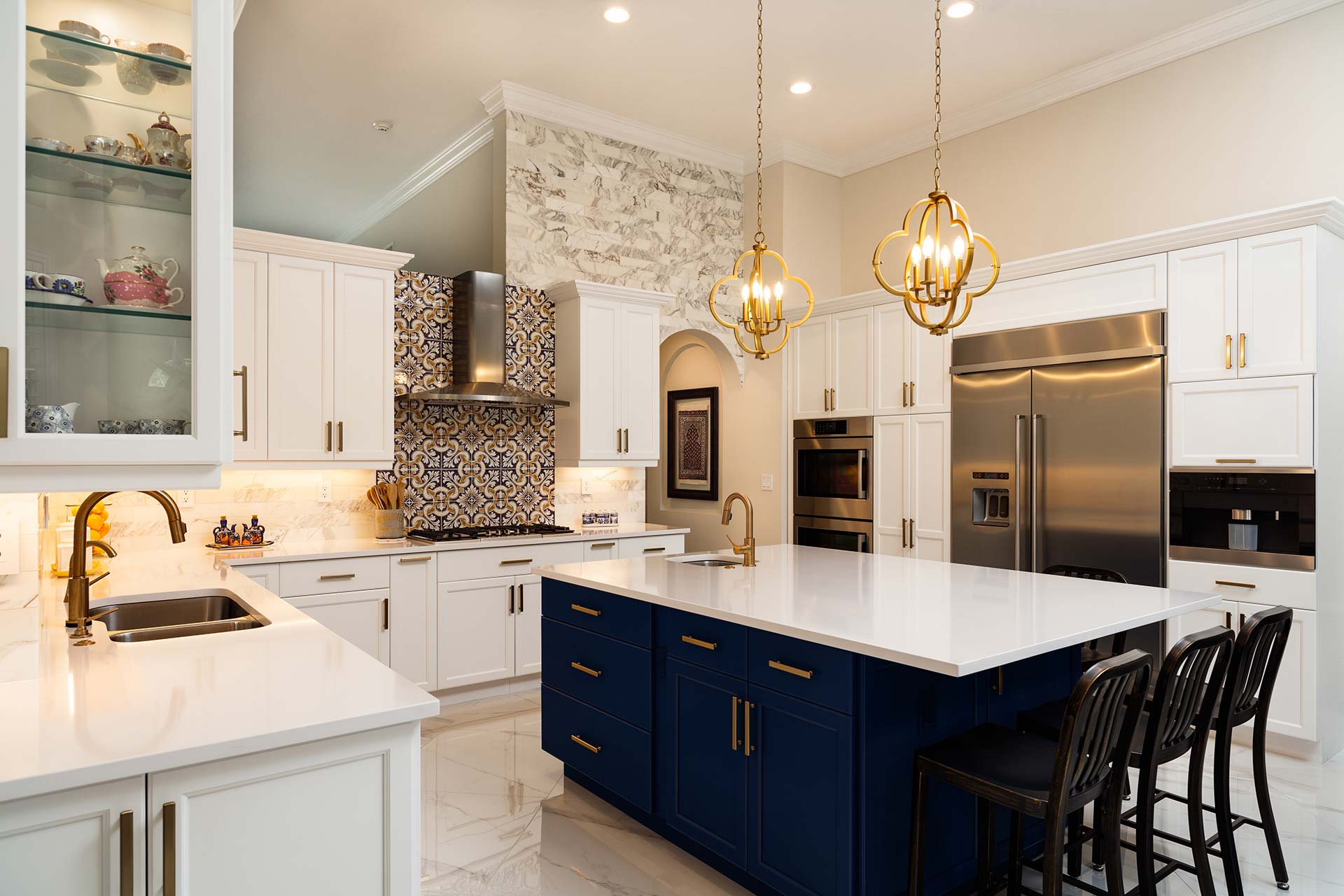 How to Choose Kitchen Floor Tiles
How to Choose Kitchen Floor Tiles
The kitchen seems to be a natural fit for tile flooring. Tiles are not only durable and resilient to heavy foot traffic and stains, but the tiles can be a critical part of the overall kitchen design. Kitchen floor tile ideas abound, so just one look at the many ways to use tile in your…
Continue reading